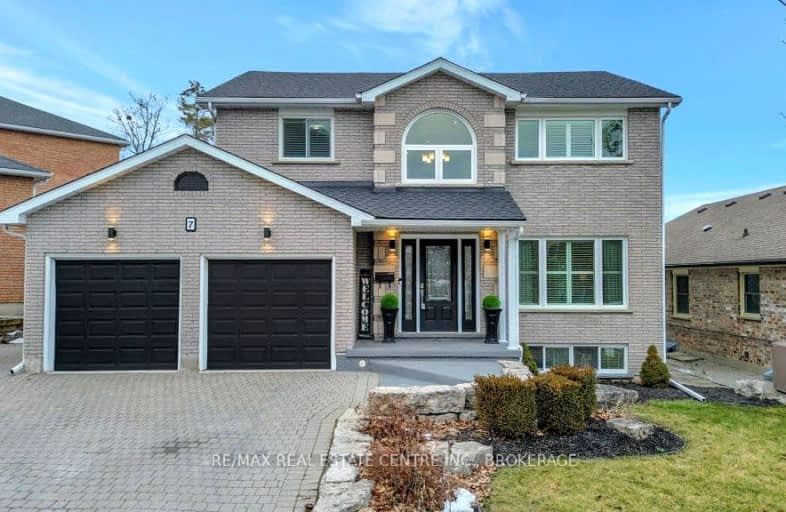Car-Dependent
- Most errands require a car.
33
/100
Some Transit
- Most errands require a car.
36
/100
Somewhat Bikeable
- Most errands require a car.
40
/100

St Francis Catholic Elementary School
Elementary: Catholic
1.75 km
St Vincent de Paul Catholic Elementary School
Elementary: Catholic
0.63 km
Chalmers Street Public School
Elementary: Public
1.26 km
Stewart Avenue Public School
Elementary: Public
1.61 km
Holy Spirit Catholic Elementary School
Elementary: Catholic
0.46 km
Moffat Creek Public School
Elementary: Public
0.55 km
Southwood Secondary School
Secondary: Public
4.39 km
Glenview Park Secondary School
Secondary: Public
1.96 km
Galt Collegiate and Vocational Institute
Secondary: Public
3.79 km
Monsignor Doyle Catholic Secondary School
Secondary: Catholic
1.38 km
Jacob Hespeler Secondary School
Secondary: Public
8.36 km
St Benedict Catholic Secondary School
Secondary: Catholic
5.27 km
-
Elgin Street Park
100 ELGIN St (Franklin) 5.31km -
Domm Park
55 Princess St, Cambridge ON 5.42km -
Winston Blvd Woodlot
374 Winston Blvd, Cambridge ON N3C 3C5 8.42km
-
CIBC Banking Centre
400 Main St, Cambridge ON N1R 5S7 1.5km -
President's Choice Financial ATM
115 Dundas St N, Cambridge ON N1R 5N6 1.65km -
CIBC
395 Hespeler Rd (at Cambridge Mall), Cambridge ON N1R 6J1 6.16km














