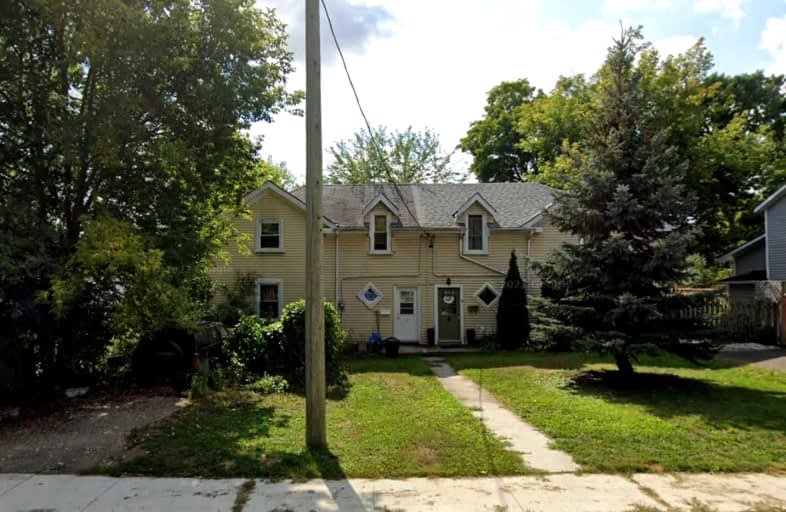Sold on Oct 14, 2022
Note: Property is not currently for sale or for rent.

-
Type: Semi-Detached
-
Style: 2-Storey
-
Size: 1100 sqft
-
Lot Size: 29.4 x 0 Feet
-
Age: 100+ years
-
Taxes: $2,268 per year
-
Days on Site: 16 Days
-
Added: Sep 28, 2022 (2 weeks on market)
-
Updated:
-
Last Checked: 3 months ago
-
MLS®#: X5778323
-
Listed By: Keller williams innovation realty, brokerage
Great Opportunity To Own In Galt! This 3 Bed, 1 Bath Semi Is In A Beautiful Area, Walking Distance To The Gaslight District, Shops, Restaurants And The Grand River. Needs Tlc And Updating, Perfect For The Investor Or Renovators!
Extras
Inclusions: 1 Window Unit Air Conditioner; Exclusions:1 Brand New Box Window Air Conditioner. Offers Anytime. Please Allow 24 Irrevocable As All Offers To Be Presented In Person. Include Schedule B
Property Details
Facts for 7 Selkirk Street, Cambridge
Status
Days on Market: 16
Last Status: Sold
Sold Date: Oct 14, 2022
Closed Date: Nov 15, 2022
Expiry Date: Jan 31, 2023
Sold Price: $380,000
Unavailable Date: Oct 14, 2022
Input Date: Sep 28, 2022
Property
Status: Sale
Property Type: Semi-Detached
Style: 2-Storey
Size (sq ft): 1100
Age: 100+
Area: Cambridge
Availability Date: 90+
Assessment Amount: $184,000
Assessment Year: 2016
Inside
Bedrooms: 3
Bathrooms: 1
Kitchens: 1
Rooms: 7
Den/Family Room: No
Air Conditioning: Window Unit
Fireplace: No
Washrooms: 1
Building
Basement: Half
Basement 2: Unfinished
Heat Type: Forced Air
Heat Source: Gas
Exterior: Vinyl Siding
Water Supply: Municipal
Special Designation: Unknown
Other Structures: Drive Shed
Parking
Driveway: Private
Garage Type: None
Covered Parking Spaces: 2
Total Parking Spaces: 2
Fees
Tax Year: 2022
Tax Legal Description: Pt Lt 5, 17 Pl 468 Cambridge Pt 3 & 4, 67R2264; S/
Taxes: $2,268
Land
Cross Street: Middleton St
Municipality District: Cambridge
Fronting On: South
Parcel Number: 038330207
Pool: None
Sewer: Sewers
Lot Frontage: 29.4 Feet
Acres: < .50
Zoning: Rs1
Rooms
Room details for 7 Selkirk Street, Cambridge
| Type | Dimensions | Description |
|---|---|---|
| Kitchen Main | 3.45 x 4.93 | |
| Dining Main | 3.25 x 4.60 | |
| Living Main | 3.17 x 4.60 | |
| Br 2nd | 2.64 x 4.57 | |
| 2nd Br 2nd | 2.69 x 3.66 | |
| Prim Bdrm 2nd | 3.66 x 3.68 | |
| Bathroom 2nd | - | 4 Pc Bath |
| XXXXXXXX | XXX XX, XXXX |
XXXX XXX XXXX |
$XXX,XXX |
| XXX XX, XXXX |
XXXXXX XXX XXXX |
$XXX,XXX |
| XXXXXXXX XXXX | XXX XX, XXXX | $380,000 XXX XXXX |
| XXXXXXXX XXXXXX | XXX XX, XXXX | $375,000 XXX XXXX |

St Francis Catholic Elementary School
Elementary: CatholicSt Gregory Catholic Elementary School
Elementary: CatholicCentral Public School
Elementary: PublicSt Andrew's Public School
Elementary: PublicHighland Public School
Elementary: PublicTait Street Public School
Elementary: PublicSouthwood Secondary School
Secondary: PublicGlenview Park Secondary School
Secondary: PublicGalt Collegiate and Vocational Institute
Secondary: PublicMonsignor Doyle Catholic Secondary School
Secondary: CatholicPreston High School
Secondary: PublicSt Benedict Catholic Secondary School
Secondary: Catholic