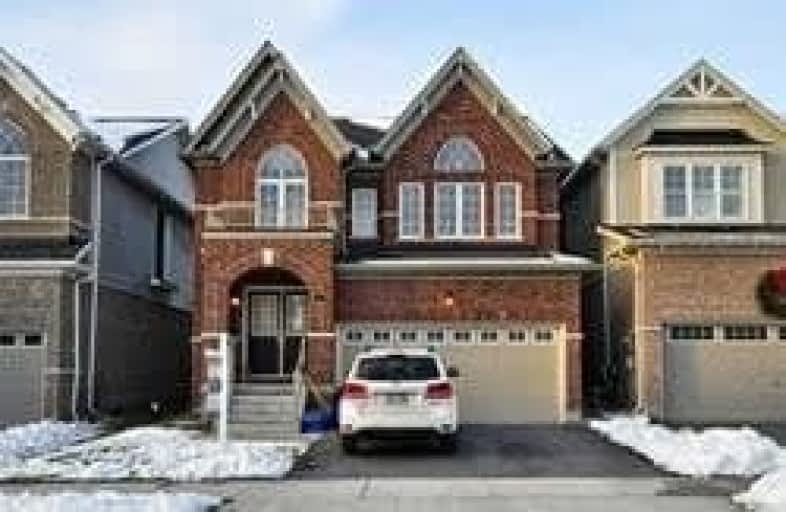Sold on Mar 08, 2019
Note: Property is not currently for sale or for rent.

-
Type: Detached
-
Style: 2-Storey
-
Size: 2500 sqft
-
Lot Size: 35.01 x 98.43 Feet
-
Age: 0-5 years
-
Taxes: $3,500 per year
-
Days on Site: 37 Days
-
Added: Sep 07, 2019 (1 month on market)
-
Updated:
-
Last Checked: 3 months ago
-
MLS®#: X4348796
-
Listed By: Re/max realty one inc., brokerage
Beautiful 4Br 3Wr Detached Home In A Highly Sought After Cambridge Community. Only 1 Year Old, Approximately 2500 Sqft. Excellent Layout With Spacious Living, Close To Highway And Schools And All Amenities. Beautiful House With 4 Bedrooms And A Loft On The Second Floor. Minutes From Conestoga College, Doon Valley Golf Course & Close To Pinnacle Hill Natural Area
Extras
Brand New Stainless Steel Appliances, Fridge, Stove, Washer And Dryer
Property Details
Facts for 7 Weatherall Avenue, Cambridge
Status
Days on Market: 37
Last Status: Sold
Sold Date: Mar 08, 2019
Closed Date: Apr 26, 2019
Expiry Date: Apr 30, 2019
Sold Price: $634,500
Unavailable Date: Mar 08, 2019
Input Date: Jan 30, 2019
Prior LSC: Listing with no contract changes
Property
Status: Sale
Property Type: Detached
Style: 2-Storey
Size (sq ft): 2500
Age: 0-5
Area: Cambridge
Availability Date: Tbd
Inside
Bedrooms: 4
Bathrooms: 3
Kitchens: 1
Rooms: 7
Den/Family Room: No
Air Conditioning: Central Air
Fireplace: No
Washrooms: 3
Building
Basement: Full
Heat Type: Forced Air
Heat Source: Gas
Exterior: Brick
Energy Certificate: N
Water Supply: Municipal
Special Designation: Unknown
Parking
Driveway: Private
Garage Spaces: 1
Garage Type: Attached
Covered Parking Spaces: 2
Total Parking Spaces: 3
Fees
Tax Year: 2018
Tax Legal Description: Site Plan Lot 107 Plan 58M 582
Taxes: $3,500
Highlights
Feature: Grnbelt/Cons
Feature: Library
Feature: Park
Feature: Place Of Worship
Feature: Public Transit
Feature: School
Land
Cross Street: Shantz Hill Rd/Prest
Municipality District: Cambridge
Fronting On: South
Pool: None
Sewer: Sewers
Lot Depth: 98.43 Feet
Lot Frontage: 35.01 Feet
Rooms
Room details for 7 Weatherall Avenue, Cambridge
| Type | Dimensions | Description |
|---|---|---|
| Family Main | 3.64 x 4.85 | Broadloom, Large Window |
| Dining Main | 3.33 x 4.55 | Broadloom |
| Breakfast Main | 3.48 x 3.79 | Tile Floor |
| Kitchen Main | 3.03 x 4.55 | Tile Floor |
| Master 2nd | 4.39 x 5.15 | Broadloom |
| 2nd Br 2nd | 3.03 x 3.18 | Broadloom |
| 3rd Br 2nd | 3.18 x 4.55 | Broadloom |
| 4th Br 2nd | 3.18 x 3.64 | Broadloom |
| XXXXXXXX | XXX XX, XXXX |
XXXX XXX XXXX |
$XXX,XXX |
| XXX XX, XXXX |
XXXXXX XXX XXXX |
$XXX,XXX | |
| XXXXXXXX | XXX XX, XXXX |
XXXXXXX XXX XXXX |
|
| XXX XX, XXXX |
XXXXXX XXX XXXX |
$XXX,XXX | |
| XXXXXXXX | XXX XX, XXXX |
XXXXXX XXX XXXX |
$X,XXX |
| XXX XX, XXXX |
XXXXXX XXX XXXX |
$X,XXX |
| XXXXXXXX XXXX | XXX XX, XXXX | $634,500 XXX XXXX |
| XXXXXXXX XXXXXX | XXX XX, XXXX | $649,000 XXX XXXX |
| XXXXXXXX XXXXXXX | XXX XX, XXXX | XXX XXXX |
| XXXXXXXX XXXXXX | XXX XX, XXXX | $649,000 XXX XXXX |
| XXXXXXXX XXXXXX | XXX XX, XXXX | $1,800 XXX XXXX |
| XXXXXXXX XXXXXX | XXX XX, XXXX | $1,700 XXX XXXX |

Parkway Public School
Elementary: PublicSt Joseph Catholic Elementary School
Elementary: CatholicÉIC Père-René-de-Galinée
Elementary: CatholicPreston Public School
Elementary: PublicGrand View Public School
Elementary: PublicSt Michael Catholic Elementary School
Elementary: CatholicÉSC Père-René-de-Galinée
Secondary: CatholicSouthwood Secondary School
Secondary: PublicGalt Collegiate and Vocational Institute
Secondary: PublicPreston High School
Secondary: PublicJacob Hespeler Secondary School
Secondary: PublicSt Benedict Catholic Secondary School
Secondary: Catholic

