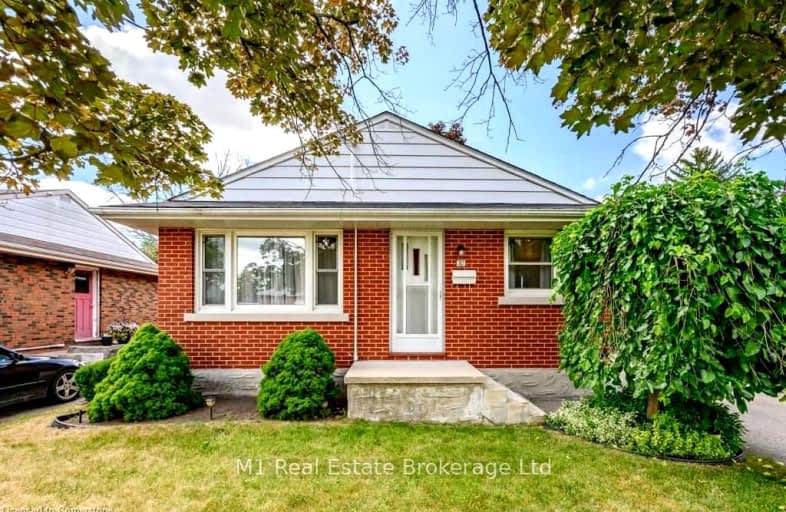Somewhat Walkable
- Some errands can be accomplished on foot.
56
/100
Some Transit
- Most errands require a car.
41
/100
Bikeable
- Some errands can be accomplished on bike.
58
/100

St Francis Catholic Elementary School
Elementary: Catholic
0.45 km
Central Public School
Elementary: Public
1.10 km
St Vincent de Paul Catholic Elementary School
Elementary: Catholic
0.86 km
St Anne Catholic Elementary School
Elementary: Catholic
1.73 km
Chalmers Street Public School
Elementary: Public
0.36 km
Stewart Avenue Public School
Elementary: Public
0.23 km
Southwood Secondary School
Secondary: Public
2.97 km
Glenview Park Secondary School
Secondary: Public
0.68 km
Galt Collegiate and Vocational Institute
Secondary: Public
2.58 km
Monsignor Doyle Catholic Secondary School
Secondary: Catholic
1.03 km
Jacob Hespeler Secondary School
Secondary: Public
7.66 km
St Benedict Catholic Secondary School
Secondary: Catholic
4.70 km
-
Paul Peters Park
Waterloo ON 2.41km -
Domm Park
55 Princess St, Cambridge ON 4.04km -
Clyde Park Tour de Grand Aid Station
Village Rd (Clyde Rd), Clyde ON 6.76km
-
BMO Bank of Montreal
142 Dundas St N, Cambridge ON N1R 5P1 1.15km -
CIBC
75 Dundas St N (Main Street), Cambridge ON N1R 6G5 1.26km -
Scotiabank
72 Main St (Ainslie), Cambridge ON N1R 1V7 1.48km














