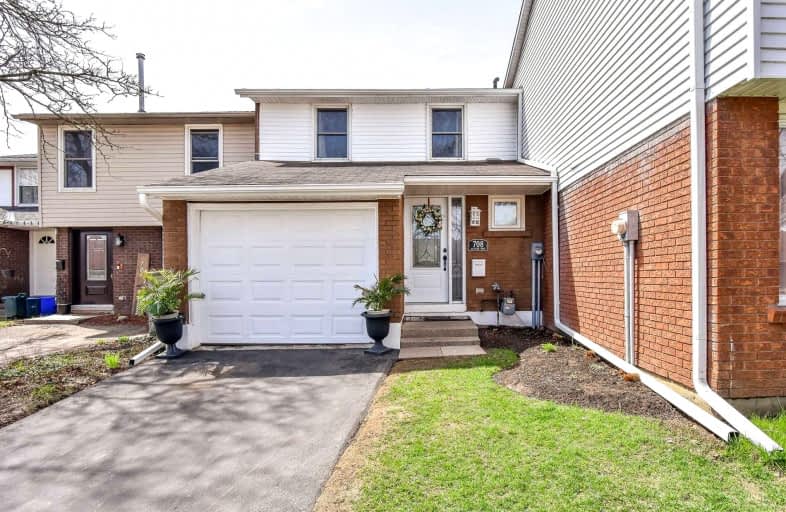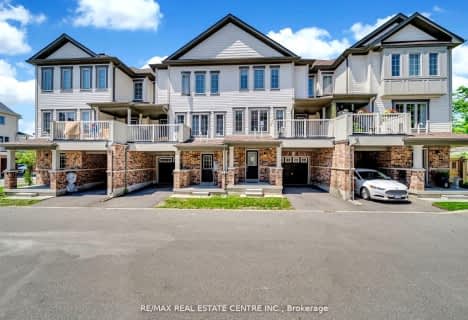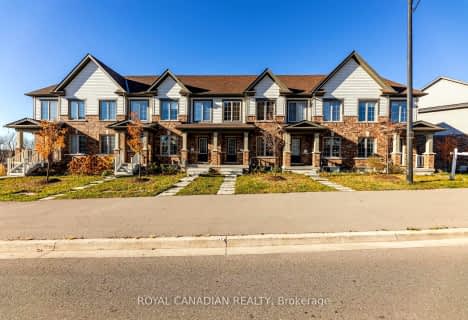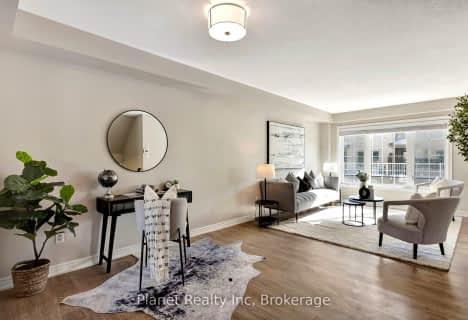
Parkway Public School
Elementary: Public
0.18 km
St Joseph Catholic Elementary School
Elementary: Catholic
1.09 km
ÉIC Père-René-de-Galinée
Elementary: Catholic
3.33 km
Preston Public School
Elementary: Public
1.61 km
Grand View Public School
Elementary: Public
1.81 km
St Michael Catholic Elementary School
Elementary: Catholic
2.57 km
ÉSC Père-René-de-Galinée
Secondary: Catholic
3.30 km
Southwood Secondary School
Secondary: Public
5.95 km
Galt Collegiate and Vocational Institute
Secondary: Public
5.54 km
Preston High School
Secondary: Public
1.02 km
Jacob Hespeler Secondary School
Secondary: Public
5.48 km
St Benedict Catholic Secondary School
Secondary: Catholic
6.12 km










