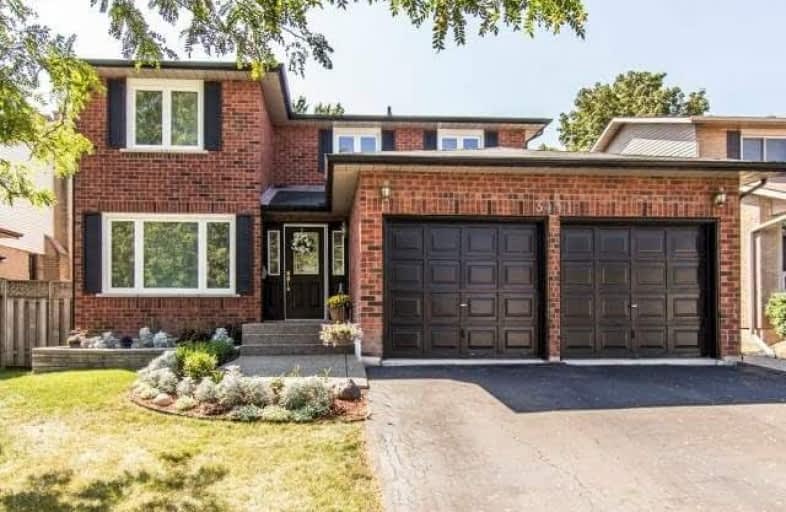
Dr Charles Best Public School
Elementary: Public
1.21 km
Canadian Martyrs School
Elementary: Catholic
0.58 km
Sir Ernest Macmillan Public School
Elementary: Public
0.40 km
Sacred Heart of Jesus Catholic School
Elementary: Catholic
1.92 km
C H Norton Public School
Elementary: Public
1.18 km
Florence Meares Public School
Elementary: Public
1.74 km
Lester B. Pearson High School
Secondary: Public
0.44 km
M M Robinson High School
Secondary: Public
1.93 km
Assumption Roman Catholic Secondary School
Secondary: Catholic
2.99 km
Corpus Christi Catholic Secondary School
Secondary: Catholic
3.33 km
Notre Dame Roman Catholic Secondary School
Secondary: Catholic
2.35 km
Dr. Frank J. Hayden Secondary School
Secondary: Public
3.22 km





