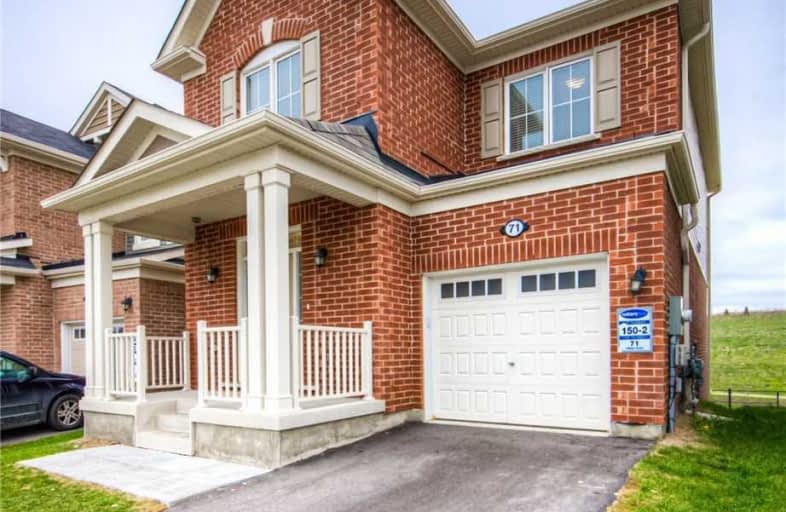
Centennial (Cambridge) Public School
Elementary: Public
2.16 km
Preston Public School
Elementary: Public
2.79 km
ÉÉC Saint-Noël-Chabanel-Cambridge
Elementary: Catholic
1.89 km
St Michael Catholic Elementary School
Elementary: Catholic
2.77 km
Coronation Public School
Elementary: Public
2.31 km
William G Davis Public School
Elementary: Public
2.58 km
ÉSC Père-René-de-Galinée
Secondary: Catholic
3.03 km
Southwood Secondary School
Secondary: Public
7.90 km
Galt Collegiate and Vocational Institute
Secondary: Public
6.15 km
Preston High School
Secondary: Public
3.71 km
Jacob Hespeler Secondary School
Secondary: Public
2.25 km
St Benedict Catholic Secondary School
Secondary: Catholic
4.72 km






