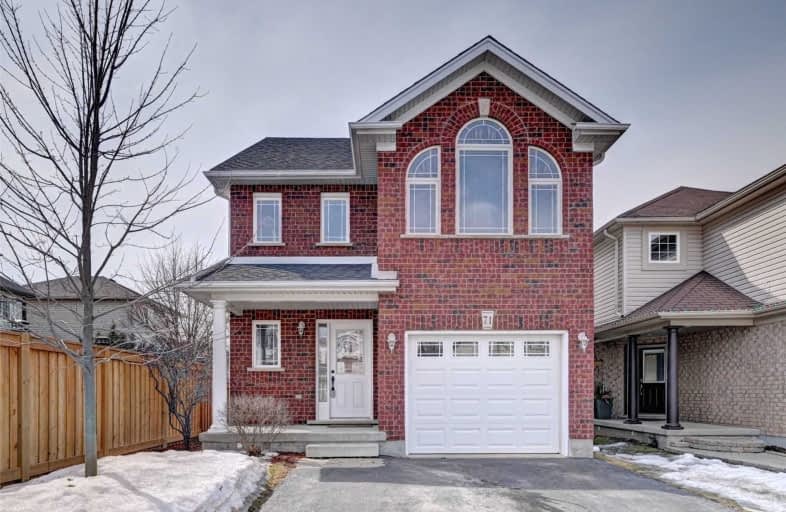Sold on Mar 02, 2012
Note: Property is not currently for sale or for rent.

-
Type: Detached
-
Style: 2-Storey
-
Lot Size: 30 x 134 Acres
-
Age: 0-5 years
-
Taxes: $3,445 per year
-
Days on Site: 76 Days
-
Added: Dec 21, 2024 (2 months on market)
-
Updated:
-
Last Checked: 2 months ago
-
MLS®#: X11265355
-
Listed By: Royal lepage royal city realty, brokerage
Finished top to bottom this home has room for the entire family. Three spacious bedrooms, three bathrooms, large finished recreation room with a walk-out, open concept main floor. Wonderful kitchen with loads of cupboards, including stainless steel appliances, breakfast bar, a walk-out to the porch from the living room. Large fully fenced yard with a patio. Location a plus with minutes to the 401, shopping, parks and schools. This home is a pleasure to show.
Property Details
Facts for 71 Skipton Crescent, Cambridge
Status
Days on Market: 76
Last Status: Sold
Sold Date: Mar 02, 2012
Closed Date: Apr 13, 2012
Expiry Date: Apr 10, 2012
Sold Price: $315,000
Unavailable Date: Mar 02, 2012
Input Date: Dec 20, 2011
Prior LSC: Sold
Property
Status: Sale
Property Type: Detached
Style: 2-Storey
Age: 0-5
Area: Cambridge
Availability Date: 30 days TBA
Assessment Amount: $261,750
Assessment Year: 2011
Inside
Bathrooms: 3
Kitchens: 1
Air Conditioning: Central Air
Fireplace: No
Washrooms: 3
Utilities
Electricity: Yes
Gas: Yes
Cable: Yes
Telephone: Yes
Building
Basement: Finished
Basement 2: Full
Heat Type: Forced Air
Heat Source: Gas
Exterior: Brick Front
Exterior: Wood
Elevator: N
UFFI: No
Water Supply: Municipal
Special Designation: Unknown
Parking
Driveway: Other
Garage Spaces: 1
Garage Type: Attached
Total Parking Spaces: 1
Fees
Tax Year: 2011
Tax Legal Description: Lot 109. Plan 58-M-345 Cambridge
Taxes: $3,445
Land
Cross Street: Townline Rd
Municipality District: Cambridge
Pool: None
Sewer: Sewers
Lot Depth: 134 Acres
Lot Frontage: 30 Acres
Acres: < .50
Zoning: R1B
Rooms
Room details for 71 Skipton Crescent, Cambridge
| Type | Dimensions | Description |
|---|---|---|
| Living Main | 4.72 x 4.47 | |
| Kitchen Main | 3.83 x 3.55 | |
| Prim Bdrm 2nd | 3.91 x 5.05 | |
| Bathroom Bsmt | - | |
| Bathroom Main | - | |
| Bathroom 2nd | - | |
| Dining Main | 1.62 x 3.55 | |
| Other Bsmt | 4.26 x 8.33 | |
| Br 2nd | 3.55 x 4.34 | |
| Br 2nd | 3.25 x 3.47 | |
| Laundry 2nd | 1.70 x 2.28 |
| XXXXXXXX | XXX XX, XXXX |
XXXX XXX XXXX |
$XXX,XXX |
| XXX XX, XXXX |
XXXXXX XXX XXXX |
$XXX,XXX |
| XXXXXXXX XXXX | XXX XX, XXXX | $804,000 XXX XXXX |
| XXXXXXXX XXXXXX | XXX XX, XXXX | $689,900 XXX XXXX |

Hillcrest Public School
Elementary: PublicSt Gabriel Catholic Elementary School
Elementary: CatholicSt Elizabeth Catholic Elementary School
Elementary: CatholicOur Lady of Fatima Catholic Elementary School
Elementary: CatholicWoodland Park Public School
Elementary: PublicSilverheights Public School
Elementary: PublicCollege Heights Secondary School
Secondary: PublicGalt Collegiate and Vocational Institute
Secondary: PublicPreston High School
Secondary: PublicJacob Hespeler Secondary School
Secondary: PublicCentennial Collegiate and Vocational Institute
Secondary: PublicSt Benedict Catholic Secondary School
Secondary: Catholic