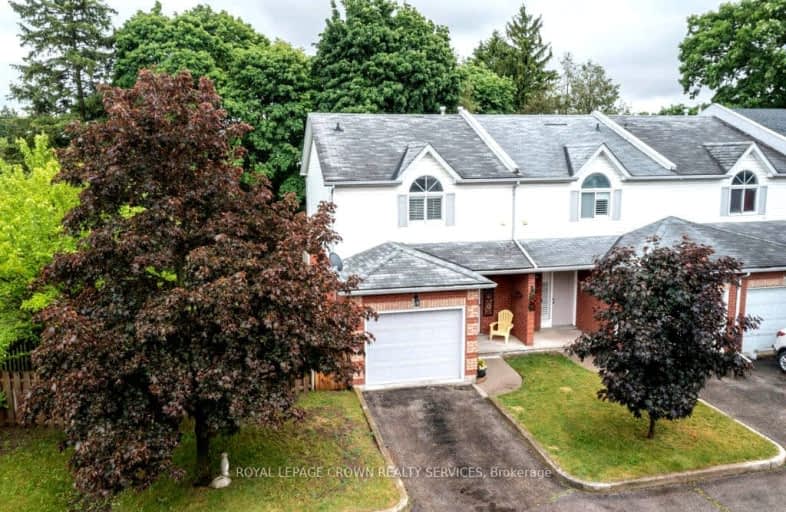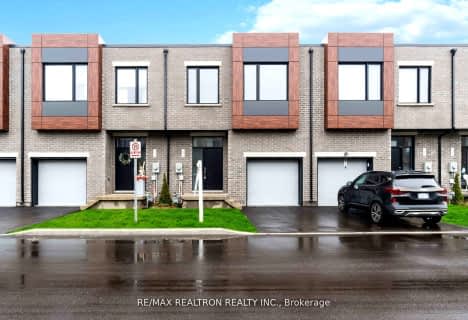Car-Dependent
- Most errands require a car.
Some Transit
- Most errands require a car.
Somewhat Bikeable
- Most errands require a car.

St Francis Catholic Elementary School
Elementary: CatholicSt Vincent de Paul Catholic Elementary School
Elementary: CatholicChalmers Street Public School
Elementary: PublicStewart Avenue Public School
Elementary: PublicHoly Spirit Catholic Elementary School
Elementary: CatholicMoffat Creek Public School
Elementary: PublicSouthwood Secondary School
Secondary: PublicGlenview Park Secondary School
Secondary: PublicGalt Collegiate and Vocational Institute
Secondary: PublicMonsignor Doyle Catholic Secondary School
Secondary: CatholicJacob Hespeler Secondary School
Secondary: PublicSt Benedict Catholic Secondary School
Secondary: Catholic-
Boston Pizza
205 Franklin Boulevard, Cambridge, ON N1R 8P1 0.61km -
Chuck's Roadhouse Bar and Grill
80 Dundas Street S, Cambridge, ON N1R 8A8 1.11km -
M&M Bar and Grill
475 Main Street E, Cambridge, ON N1R 1.12km
-
Wall Street Cafe
195 Franklin Boulevard, Cambridge, ON N1R 8H3 0.74km -
Personal Service Coffee
250 Dundas Street S, Unit 3, Cambridge, ON N1R 8A8 0.85km -
Coffee Culture
138 Main Street, Cambridge, ON N1R 1V7 2.71km
-
Grand Pharmacy
304 Saint Andrews Street, Cambridge, ON N1S 1P3 4.28km -
Cambridge Drugs
525 Saginaw Parkway, Suite A3, Cambridge, ON N1T 2A6 4.42km -
Shoppers Drug Mart
950 Franklin Boulevard, Cambridge, ON N1R 8R3 4.97km
-
Boston Pizza
205 Franklin Boulevard, Cambridge, ON N1R 8P1 0.61km -
Vino's Pizza
685 Myers Road, Suite 105, Cambridge, ON N1R 5S2 0.64km -
241 Pizza
685 Myers Road, Cambridge, ON N1R 5S2 0.64km
-
Cambridge Centre
355 Hespeler Road, Cambridge, ON N1R 7N8 5.75km -
Smart Centre
22 Pinebush Road, Cambridge, ON N1R 6J5 7.47km -
Peavey Mart
75 Dundas Street N, Cambridge, ON N1R 6G5 1.21km
-
Zehrs
200 Franklin Boulevard, Cambridge, ON N1R 8N8 1.05km -
Gibson's No Frills
980 Franklin Boulevard, Cambridge, ON N1R 8J3 5.15km -
Zehrs
400 Conestoga Boulevard, Cambridge, ON N1R 7L7 5.47km
-
LCBO
615 Scottsdale Drive, Guelph, ON N1G 3P4 18.54km -
Winexpert Kitchener
645 Westmount Road E, Unit 2, Kitchener, ON N2E 3S3 19.64km -
The Beer Store
875 Highland Road W, Kitchener, ON N2N 2Y2 21.8km
-
Esso
31 Dundas Street S, Cambridge, ON N1R 5N6 1.18km -
Special Interest Automobiles
75 Water Street South, Cambridge, ON N1R 3C9 2.91km -
Elgin Gas & Wash
265 Elgin Street N, Cambridge, ON N1R 7G4 3.16km
-
Galaxy Cinemas Cambridge
355 Hespeler Road, Cambridge, ON N1R 8J9 6.02km -
Landmark Cinemas 12 Kitchener
135 Gateway Park Dr, Kitchener, ON N2P 2J9 10.63km -
Cineplex Cinemas Kitchener and VIP
225 Fairway Road S, Kitchener, ON N2C 1X2 15.01km
-
Idea Exchange
12 Water Street S, Cambridge, ON N1R 3C5 2.99km -
Idea Exchange
50 Saginaw Parkway, Cambridge, ON N1T 1W2 5.05km -
Idea Exchange
435 King Street E, Cambridge, ON N3H 3N1 8.44km
-
Cambridge Memorial Hospital
700 Coronation Boulevard, Cambridge, ON N1R 3G2 5.01km -
Cambridge Walk in Clinic
525 Saginaw Pkwy, Unit A2, Cambridge, ON N1T 2A6 4.44km -
UC Baby Cambridge
140 Hespeler Rd, Cambridge, ON N1R 3H2 4.51km
-
Playfit Kids Club
366 Hespeler Rd, Cambridge ON N1R 6J6 5.8km -
Dumfries Conservation Area
Dunbar Rd, Cambridge ON 6.3km -
Riverside Park
147 King St W (Eagle St. S.), Cambridge ON N3H 1B5 8.97km
-
TD Bank Financial Group
800 Franklin Blvd, Cambridge ON N1R 7Z1 1.01km -
CIBC Banking Centre
400 Main St, Cambridge ON N1R 5S7 1.31km -
TD Bank Financial Group
960 Franklin Blvd, Cambridge ON N1R 8R3 4.98km
- 3 bath
- 3 bed
- 1100 sqft
#3-416 Dundas Street South, Cambridge, Ontario • N1R 8H7 • Cambridge








