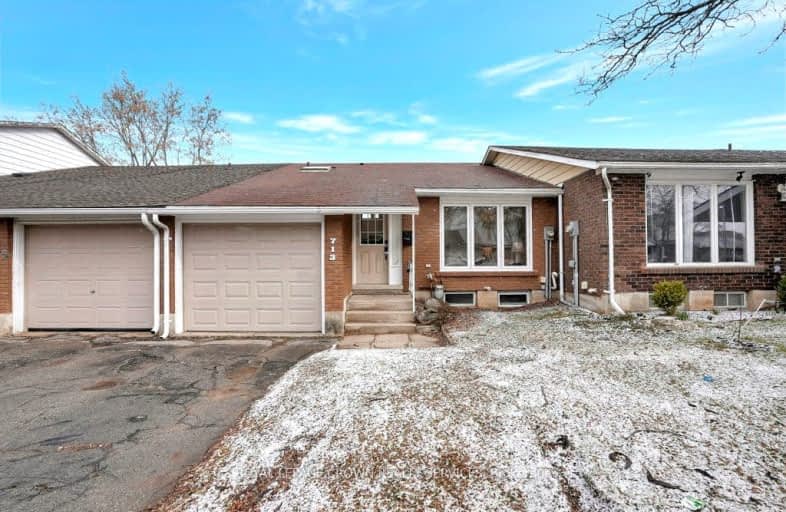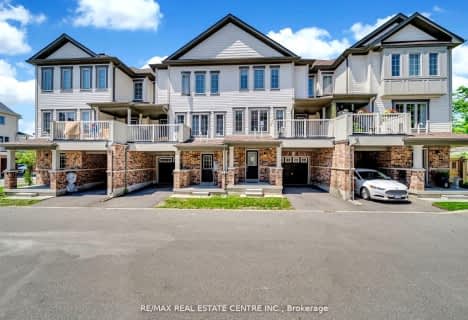Car-Dependent
- Almost all errands require a car.
20
/100
Some Transit
- Most errands require a car.
41
/100
Somewhat Bikeable
- Most errands require a car.
40
/100

Parkway Public School
Elementary: Public
0.14 km
St Joseph Catholic Elementary School
Elementary: Catholic
1.12 km
ÉIC Père-René-de-Galinée
Elementary: Catholic
3.28 km
Preston Public School
Elementary: Public
1.62 km
Grand View Public School
Elementary: Public
1.83 km
St Michael Catholic Elementary School
Elementary: Catholic
2.58 km
ÉSC Père-René-de-Galinée
Secondary: Catholic
3.26 km
Southwood Secondary School
Secondary: Public
5.99 km
Galt Collegiate and Vocational Institute
Secondary: Public
5.57 km
Preston High School
Secondary: Public
1.05 km
Jacob Hespeler Secondary School
Secondary: Public
5.47 km
St Benedict Catholic Secondary School
Secondary: Catholic
6.14 km
-
Dumfries Conservation Area
Dunbar Rd, Cambridge ON 3.42km -
Domm Park
55 Princess St, Cambridge ON 3.98km -
Schneider Park at Freeport
ON 4.12km
-
Scotiabank
4574 King St E, Kitchener ON N2P 2G6 1.24km -
CIBC
2480 Homer Watson Blvd, Kitchener ON N2P 2R5 2.95km -
Pay2Day
534 Hespeler Rd, Cambridge ON N1R 6J7 4.13km






