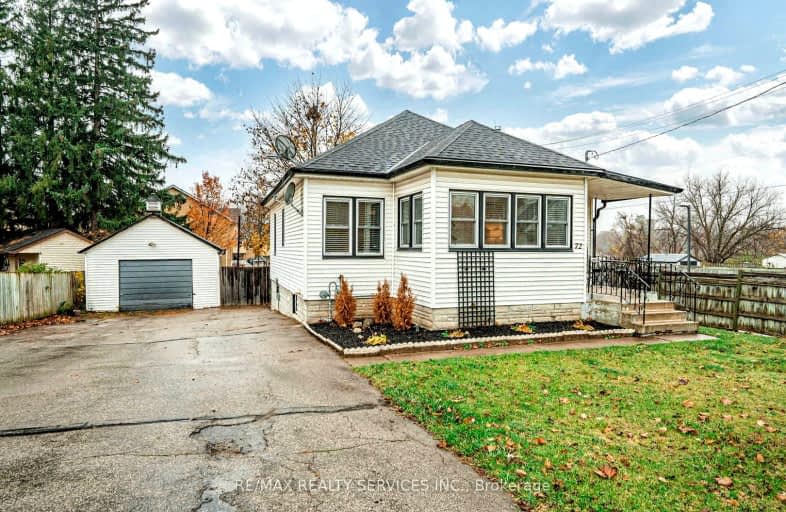Somewhat Walkable
- Some errands can be accomplished on foot.
62
/100
Some Transit
- Most errands require a car.
36
/100
Bikeable
- Some errands can be accomplished on bike.
61
/100

St Francis Catholic Elementary School
Elementary: Catholic
0.92 km
St Vincent de Paul Catholic Elementary School
Elementary: Catholic
0.65 km
St Anne Catholic Elementary School
Elementary: Catholic
1.58 km
Chalmers Street Public School
Elementary: Public
0.15 km
Stewart Avenue Public School
Elementary: Public
0.70 km
Holy Spirit Catholic Elementary School
Elementary: Catholic
1.29 km
Southwood Secondary School
Secondary: Public
3.40 km
Glenview Park Secondary School
Secondary: Public
1.15 km
Galt Collegiate and Vocational Institute
Secondary: Public
2.71 km
Monsignor Doyle Catholic Secondary School
Secondary: Catholic
1.23 km
Jacob Hespeler Secondary School
Secondary: Public
7.56 km
St Benedict Catholic Secondary School
Secondary: Catholic
4.54 km
-
Paul Peters Park
Waterloo ON 2.19km -
Northview Heights Lookout Park
36 Acorn Way, Cambridge ON 4.11km -
Domm Park
55 Princess St, Cambridge ON 4.31km
-
Your Neighbourhood Credit Union
385 Hespeler Rd, Cambridge ON N1R 6J1 5.15km -
CIBC
395 Hespeler Rd (at Cambridge Mall), Cambridge ON N1R 6J1 5.22km -
TD Bank Financial Group
425 Hespeler Rd, Cambridge ON N1R 6J2 5.47km














