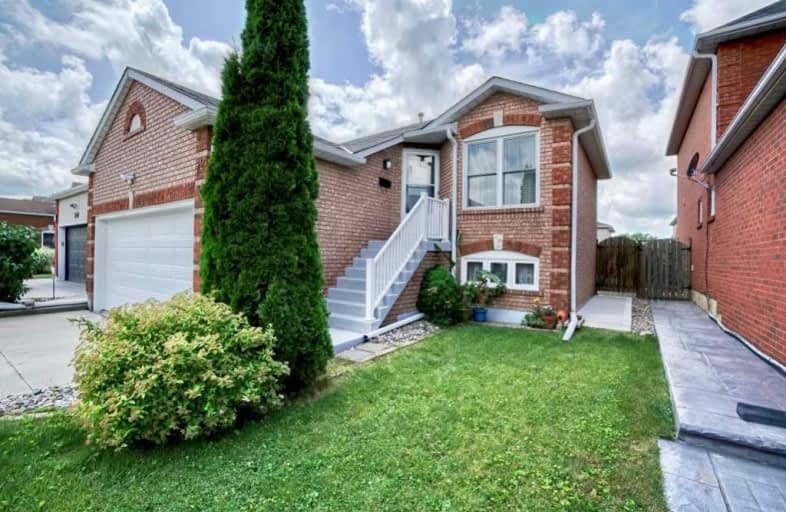
St Francis Catholic Elementary School
Elementary: Catholic
1.12 km
Central Public School
Elementary: Public
2.28 km
St Vincent de Paul Catholic Elementary School
Elementary: Catholic
1.57 km
Chalmers Street Public School
Elementary: Public
1.77 km
Tait Street Public School
Elementary: Public
1.53 km
Stewart Avenue Public School
Elementary: Public
1.30 km
W Ross Macdonald Provincial Secondary School
Secondary: Provincial
8.15 km
Southwood Secondary School
Secondary: Public
2.97 km
Glenview Park Secondary School
Secondary: Public
1.04 km
Galt Collegiate and Vocational Institute
Secondary: Public
3.71 km
Monsignor Doyle Catholic Secondary School
Secondary: Catholic
0.71 km
St Benedict Catholic Secondary School
Secondary: Catholic
6.13 km



