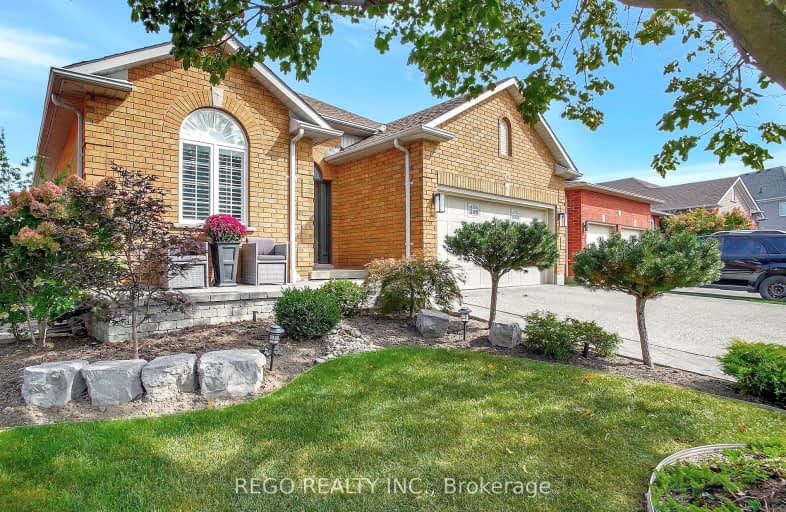Car-Dependent
- Most errands require a car.
29
/100
Some Transit
- Most errands require a car.
31
/100
Somewhat Bikeable
- Most errands require a car.
43
/100

St Francis Catholic Elementary School
Elementary: Catholic
2.15 km
St Vincent de Paul Catholic Elementary School
Elementary: Catholic
1.07 km
Chalmers Street Public School
Elementary: Public
1.79 km
Stewart Avenue Public School
Elementary: Public
2.05 km
Holy Spirit Catholic Elementary School
Elementary: Catholic
0.48 km
Moffat Creek Public School
Elementary: Public
0.36 km
W Ross Macdonald Provincial Secondary School
Secondary: Provincial
8.93 km
Southwood Secondary School
Secondary: Public
4.79 km
Glenview Park Secondary School
Secondary: Public
2.34 km
Galt Collegiate and Vocational Institute
Secondary: Public
4.35 km
Monsignor Doyle Catholic Secondary School
Secondary: Catholic
1.57 km
St Benedict Catholic Secondary School
Secondary: Catholic
5.80 km














