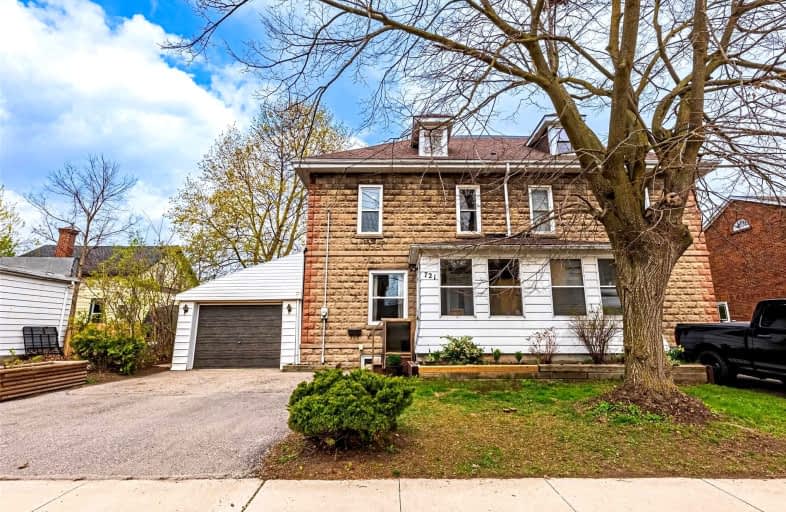
3D Walkthrough
Very Walkable
- Most errands can be accomplished on foot.
76
/100
Some Transit
- Most errands require a car.
42
/100
Very Bikeable
- Most errands can be accomplished on bike.
72
/100

St Joseph Catholic Elementary School
Elementary: Catholic
0.83 km
Preston Public School
Elementary: Public
0.32 km
Grand View Public School
Elementary: Public
0.48 km
St Michael Catholic Elementary School
Elementary: Catholic
1.10 km
Coronation Public School
Elementary: Public
1.26 km
William G Davis Public School
Elementary: Public
1.31 km
ÉSC Père-René-de-Galinée
Secondary: Catholic
3.76 km
Southwood Secondary School
Secondary: Public
5.29 km
Galt Collegiate and Vocational Institute
Secondary: Public
4.35 km
Preston High School
Secondary: Public
0.68 km
Jacob Hespeler Secondary School
Secondary: Public
4.22 km
St Benedict Catholic Secondary School
Secondary: Catholic
4.65 km
-
Riverside Park
147 King St W (Eagle St. S.), Cambridge ON N3H 1B5 0.91km -
River Bluffs Park
211 George St N, Cambridge ON 4.41km -
Elgin Street Park
100 ELGIN St (Franklin) 4.39km
-
TD Bank Financial Group
Hespler Rd, Cambridge ON 0.9km -
RBC Royal Bank
480 Hespeler Rd (at Sheldon Dr), Cambridge ON N1R 7R9 2.71km -
CIBC
395 Hespeler Rd (at Cambridge Mall), Cambridge ON N1R 6J1 2.9km

