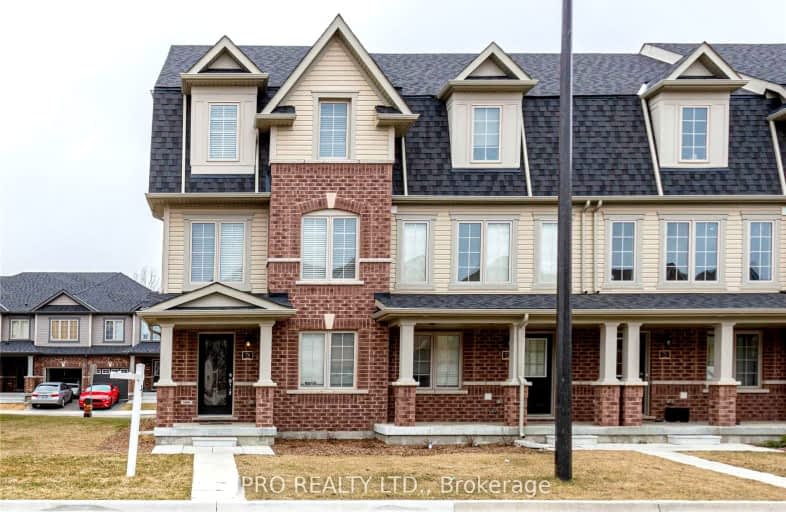Leased on Apr 10, 2024
Note: Property is not currently for sale or for rent.

-
Type: Att/Row/Twnhouse
-
Style: 3-Storey
-
Size: 2500 sqft
-
Lease Term: 1 Year
-
Possession: No Data
-
All Inclusive: No Data
-
Lot Size: 31.13 x 64.44 Feet
-
Age: No Data
-
Days on Site: 21 Days
-
Added: Mar 18, 2024 (3 weeks on market)
-
Updated:
-
Last Checked: 3 months ago
-
MLS®#: X8150210
-
Listed By: Ipro realty ltd.
Brand New & Well Kept, Very Bright 4 Bedroom, 3 Washrooms Corner Townhouse. Ensuite Laundry. Spacious Four Bedrooms Come With Large Windows. Laminate Flooring, Pot Lights And Upgraded Lighting Throughout. NO CARPET. Decorative Electric Fireplace In Living Area. Open Concept Living/ Dining With South Exposure Balcony. Beautifully Landscaped Throughout. 2 Parking Spots at extra cost. A Community Along The Grand River, One Of The Southern Ontario's Most Majestic Waterways With Timeless Elegance Of This Spectacular Natural Setting. Walking Distance To School, Bus Stop, Few Minutes Drive To Hwy 401 And All Amenities. Easy Access To 401 To Transport To Any Location In GTA. 100% Of Utilities Are Extra.
Extras
Fridge,Stove,Washer & Dryer. 2 Car Parking At An Additional Cost Of $25.
Property Details
Facts for 74 Knotty Pine Avenue, Cambridge
Status
Days on Market: 21
Last Status: Leased
Sold Date: Apr 08, 2024
Closed Date: May 15, 2024
Expiry Date: Jul 18, 2024
Sold Price: $2,750
Unavailable Date: Apr 10, 2024
Input Date: Mar 18, 2024
Property
Status: Lease
Property Type: Att/Row/Twnhouse
Style: 3-Storey
Size (sq ft): 2500
Area: Cambridge
Inside
Bedrooms: 4
Bathrooms: 3
Kitchens: 1
Rooms: 9
Den/Family Room: Yes
Air Conditioning: Central Air
Fireplace: No
Laundry: Ensuite
Laundry Level: Main
Washrooms: 3
Building
Basement: None
Heat Type: Forced Air
Heat Source: Gas
Exterior: Brick
Exterior: Vinyl Siding
Elevator: N
UFFI: No
Private Entrance: Y
Water Supply: None
Physically Handicapped-Equipped: N
Special Designation: Other
Special Designation: Unknown
Retirement: N
Parking
Driveway: Available
Parking Included: Yes
Garage Spaces: 1
Garage Type: Attached
Covered Parking Spaces: 1
Total Parking Spaces: 2
Highlights
Feature: Park
Feature: Public Transit
Feature: Rec Centre
Feature: School
Land
Cross Street: Preston Pkwy/Linden
Municipality District: Cambridge
Fronting On: North
Pool: None
Sewer: Tank
Lot Depth: 64.44 Feet
Lot Frontage: 31.13 Feet
Payment Frequency: Monthly
Rooms
Room details for 74 Knotty Pine Avenue, Cambridge
| Type | Dimensions | Description |
|---|---|---|
| Living | - | Laminate, Large Window |
| Dining | - | Laminate, Large Window |
| Kitchen | - | Large Window |
| Prim Bdrm | - | Laminate, Large Window, W/I Closet |
| 2nd Br | - | Laminate, Large Window, Large Closet |
| 3rd Br | - | Laminate, Large Window, Large Closet |
| 4th Br | - | Laminate, Large Window, Large Closet |
| Foyer | - | Ceramic Floor, Large Window |
| Laundry | - | Laminate |
| XXXXXXXX | XXX XX, XXXX |
XXXXXX XXX XXXX |
$X,XXX |
| XXX XX, XXXX |
XXXXXX XXX XXXX |
$X,XXX | |
| XXXXXXXX | XXX XX, XXXX |
XXXX XXX XXXX |
$XXX,XXX |
| XXX XX, XXXX |
XXXXXX XXX XXXX |
$XXX,XXX |
| XXXXXXXX XXXXXX | XXX XX, XXXX | $2,750 XXX XXXX |
| XXXXXXXX XXXXXX | XXX XX, XXXX | $2,750 XXX XXXX |
| XXXXXXXX XXXX | XXX XX, XXXX | $703,000 XXX XXXX |
| XXXXXXXX XXXXXX | XXX XX, XXXX | $649,900 XXX XXXX |
Car-Dependent
- Almost all errands require a car.

École élémentaire publique L'Héritage
Elementary: PublicChar-Lan Intermediate School
Elementary: PublicSt Peter's School
Elementary: CatholicHoly Trinity Catholic Elementary School
Elementary: CatholicÉcole élémentaire catholique de l'Ange-Gardien
Elementary: CatholicWilliamstown Public School
Elementary: PublicÉcole secondaire publique L'Héritage
Secondary: PublicCharlottenburgh and Lancaster District High School
Secondary: PublicSt Lawrence Secondary School
Secondary: PublicÉcole secondaire catholique La Citadelle
Secondary: CatholicHoly Trinity Catholic Secondary School
Secondary: CatholicCornwall Collegiate and Vocational School
Secondary: Public

