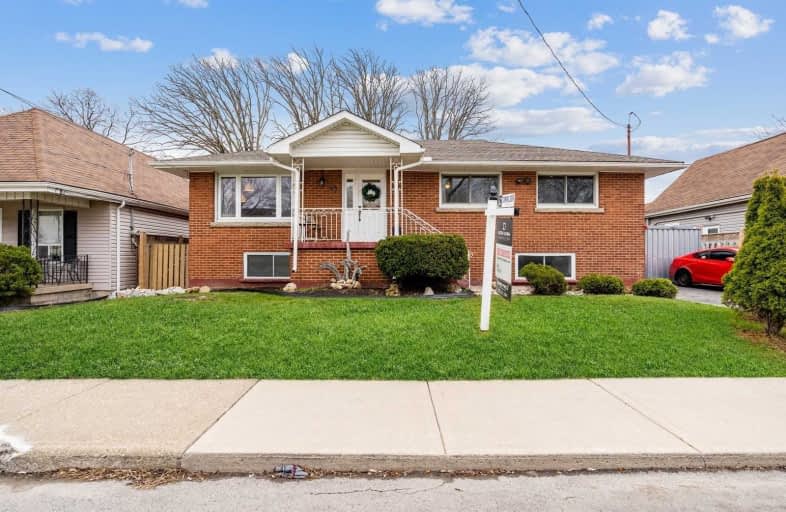
3D Walkthrough

Sacred Heart of Jesus Catholic Elementary School
Elementary: Catholic
0.69 km
ÉÉC Notre-Dame
Elementary: Catholic
0.78 km
Blessed Sacrament Catholic Elementary School
Elementary: Catholic
1.06 km
Adelaide Hoodless Public School
Elementary: Public
1.04 km
Highview Public School
Elementary: Public
1.19 km
George L Armstrong Public School
Elementary: Public
1.16 km
King William Alter Ed Secondary School
Secondary: Public
2.47 km
Vincent Massey/James Street
Secondary: Public
1.33 km
ÉSAC Mère-Teresa
Secondary: Catholic
2.88 km
Nora Henderson Secondary School
Secondary: Public
2.41 km
Sherwood Secondary School
Secondary: Public
1.92 km
Cathedral High School
Secondary: Catholic
1.82 km













