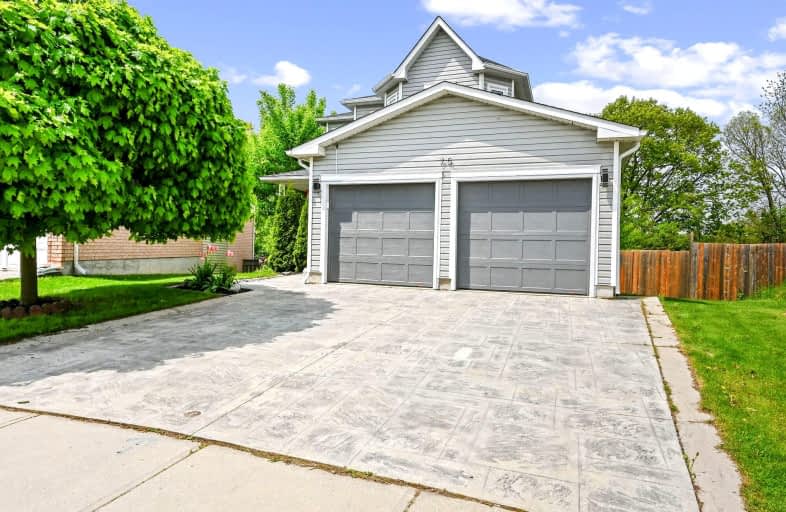Car-Dependent
- Almost all errands require a car.
18
/100
Some Transit
- Most errands require a car.
33
/100
Somewhat Bikeable
- Most errands require a car.
39
/100

St Francis Catholic Elementary School
Elementary: Catholic
1.24 km
Central Public School
Elementary: Public
2.30 km
St Andrew's Public School
Elementary: Public
1.85 km
Chalmers Street Public School
Elementary: Public
1.97 km
Tait Street Public School
Elementary: Public
1.20 km
Stewart Avenue Public School
Elementary: Public
1.45 km
W Ross Macdonald Provincial Secondary School
Secondary: Provincial
8.12 km
Southwood Secondary School
Secondary: Public
2.70 km
Glenview Park Secondary School
Secondary: Public
1.09 km
Galt Collegiate and Vocational Institute
Secondary: Public
3.67 km
Monsignor Doyle Catholic Secondary School
Secondary: Catholic
1.03 km
St Benedict Catholic Secondary School
Secondary: Catholic
6.21 km
-
Decaro Park
55 Gatehouse Dr, Cambridge ON 2.45km -
Mill Race Park
36 Water St N (At Park Hill Rd), Cambridge ON N1R 3B1 7.84km -
Domm Park
55 Princess St, Cambridge ON 4.6km
-
Scotiabank
270 Dundas St S, Cambridge ON N1R 8A8 2.6km -
President's Choice Financial ATM
137 Water St N, Cambridge ON N1R 3B8 3.18km -
CoinFlip Bitcoin ATM
215 Beverly St, Cambridge ON N1R 3Z9 3.76km














