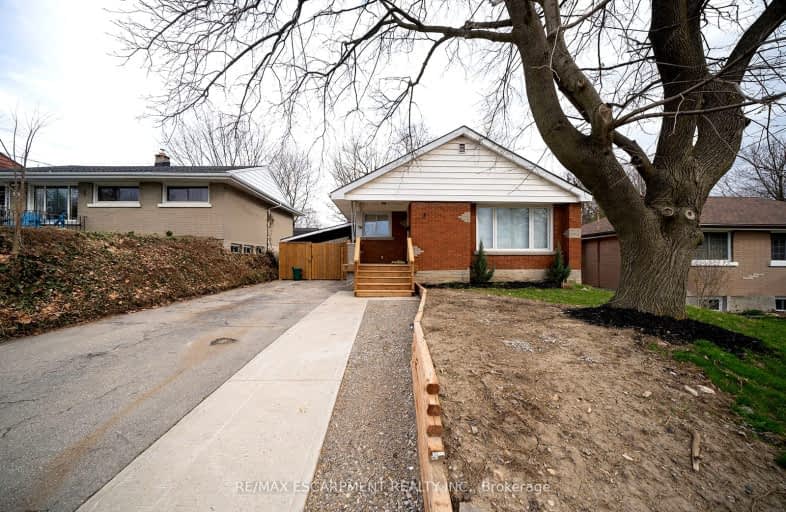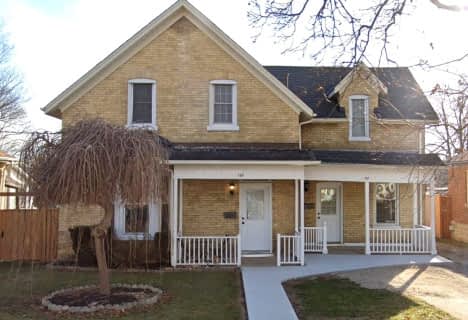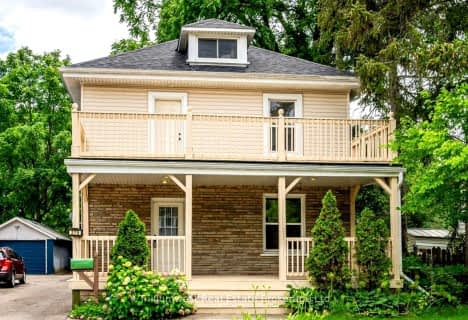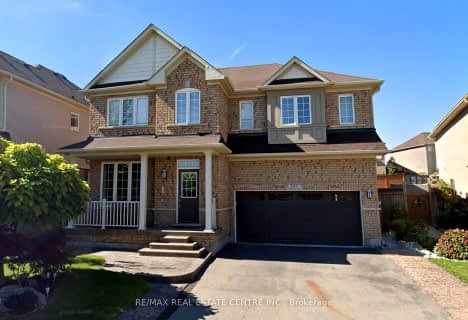Car-Dependent
- Most errands require a car.
Some Transit
- Most errands require a car.
Bikeable
- Some errands can be accomplished on bike.

St Francis Catholic Elementary School
Elementary: CatholicCentral Public School
Elementary: PublicSt Andrew's Public School
Elementary: PublicChalmers Street Public School
Elementary: PublicTait Street Public School
Elementary: PublicStewart Avenue Public School
Elementary: PublicSouthwood Secondary School
Secondary: PublicGlenview Park Secondary School
Secondary: PublicGalt Collegiate and Vocational Institute
Secondary: PublicMonsignor Doyle Catholic Secondary School
Secondary: CatholicJacob Hespeler Secondary School
Secondary: PublicSt Benedict Catholic Secondary School
Secondary: Catholic-
Foundey Tavern
64 Grand Avenue S, Cambridge, ON N1S 2L9 1.15km -
Cafe 13 Main St Grill
13 Main Street, Cambridge, ON N1R 7G9 1.35km -
The Black Badger
55 Water Street N, Cambridge, ON N1R 3B3 1.54km
-
Tim Hortons
301 Water Street S, Cambridge, ON N1R 8N6 0.84km -
Monigram Coffee Roasters
16 Ainslie Street S, Suite C, Cambridge, ON N1R 3K1 1.26km -
Coffee Culture
138 Main Street, Cambridge, ON N1R 1V7 1.29km
-
Grand Pharmacy
304 Saint Andrews Street, Cambridge, ON N1S 1P3 1.98km -
Shoppers Drug Mart
950 Franklin Boulevard, Cambridge, ON N1R 8R3 4.92km -
Zehrs
400 Conestoga Boulevard, Cambridge, ON N1R 7L7 4.96km
-
A1 Pizza
21 McKay Street, Cambridge, ON N1R 4G2 0.32km -
Al’s Pizza and Wings
21 McKay Street, Cambridge, ON N1R 4G2 0.32km -
Arches
115 Christopher Drive, Cambridge, ON N1R 0.73km
-
Cambridge Centre
355 Hespeler Road, Cambridge, ON N1R 7N8 5.03km -
Smart Centre
22 Pinebush Road, Cambridge, ON N1R 6J5 6.92km -
Giant Tiger
120 Main Street, Cambridge, ON N1R 1V7 1.3km
-
Zehrs
200 Franklin Boulevard, Cambridge, ON N1R 8N8 1.87km -
Zehrs
400 Conestoga Boulevard, Cambridge, ON N1R 7L7 4.96km -
Farm Boy
350 Hespeler Road, Bldg C, Cambridge, ON N1R 7N7 4.98km
-
Winexpert Kitchener
645 Westmount Road E, Unit 2, Kitchener, ON N2E 3S3 17.69km -
Downtown Kitchener Ribfest & Craft Beer Show
Victoria Park, Victoria Park, ON N2G 19.27km -
LCBO
615 Scottsdale Drive, Guelph, ON N1G 3P4 19.34km
-
Special Interest Automobiles
75 Water Street S, Cambridge, ON N1R 3C9 1.03km -
The Buck
140 Street Andrews Street, Cambridge, ON N1S 1N3 1.37km -
Esso
31 Dundas Street S, Cambridge, ON N1R 5N6 1.79km
-
Galaxy Cinemas Cambridge
355 Hespeler Road, Cambridge, ON N1R 8J9 5.32km -
Landmark Cinemas 12 Kitchener
135 Gateway Park Dr, Kitchener, ON N2P 2J9 9.05km -
Cineplex Cinemas Kitchener and VIP
225 Fairway Road S, Kitchener, ON N2C 1X2 13.27km
-
Idea Exchange
12 Water Street S, Cambridge, ON N1R 3C5 1.32km -
Idea Exchange
50 Saginaw Parkway, Cambridge, ON N1T 1W2 5.09km -
Idea Exchange
435 King Street E, Cambridge, ON N3H 3N1 7.03km
-
Cambridge Memorial Hospital
700 Coronation Boulevard, Cambridge, ON N1R 3G2 3.8km -
UC Baby Cambridge
140 Hespeler Rd, Cambridge, ON N1R 3H2 3.59km -
Cambridge Walk in Clinic
525 Saginaw Pkwy, Unit A2, Cambridge, ON N1T 2A6 5.15km
-
Dalton Court
Cambridge ON 1.39km -
Cambridge Vetran's Park
Grand Ave And North St, Cambridge ON 1.5km -
River Bluffs Park
211 George St N, Cambridge ON 2.31km
-
CIBC
1125 Main St (at Water St), Cambridge ON N1R 5S7 1.36km -
BMO Bank of Montreal
142 Dundas St N, Cambridge ON N1R 5P1 1.67km -
Grand River Credit Union
385 Hespeler Rd, Cambridge ON 5.05km
- 1 bath
- 3 bed
- 1500 sqft
Upper-68 Ainslie Street South, Cambridge, Ontario • N1R 3K5 • Cambridge









