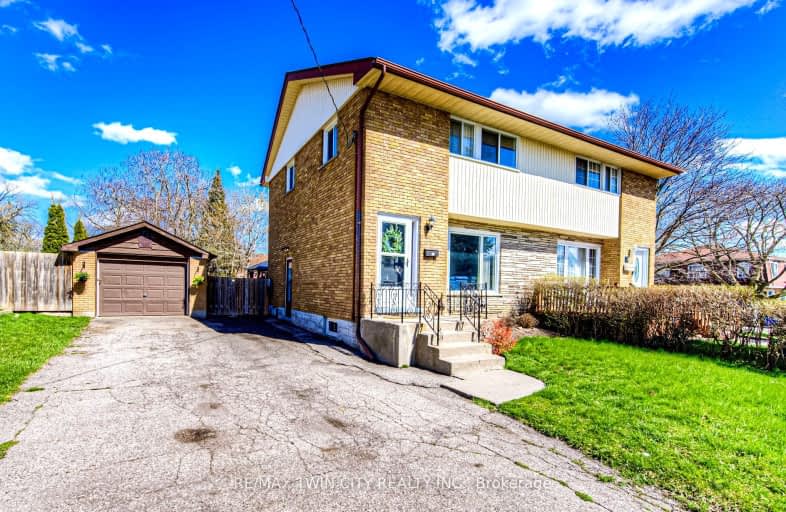Somewhat Walkable
- Some errands can be accomplished on foot.
62
/100
Some Transit
- Most errands require a car.
49
/100
Bikeable
- Some errands can be accomplished on bike.
56
/100

St Francis Catholic Elementary School
Elementary: Catholic
0.54 km
Central Public School
Elementary: Public
0.76 km
St Vincent de Paul Catholic Elementary School
Elementary: Catholic
1.19 km
St Anne Catholic Elementary School
Elementary: Catholic
1.54 km
Chalmers Street Public School
Elementary: Public
0.54 km
Stewart Avenue Public School
Elementary: Public
0.37 km
Southwood Secondary School
Secondary: Public
2.72 km
Glenview Park Secondary School
Secondary: Public
0.70 km
Galt Collegiate and Vocational Institute
Secondary: Public
2.24 km
Monsignor Doyle Catholic Secondary School
Secondary: Catholic
1.33 km
Jacob Hespeler Secondary School
Secondary: Public
7.39 km
St Benedict Catholic Secondary School
Secondary: Catholic
4.47 km
-
River Bluffs Park
211 George St N, Cambridge ON 2.14km -
Manchester Public School Playground
2.29km -
Mill Race Park
36 Water St N (At Park Hill Rd), Cambridge ON N1R 3B1 6.45km
-
Meridian Credit Union ATM
125 Dundas St N, Cambridge ON N1R 5N6 1.08km -
RBC Royal Bank
73 Main St (Ainslie Street), Cambridge ON N1R 1V9 1.11km -
President's Choice Financial ATM
115 Dundas St N, Cambridge ON N1R 5N6 1.12km














