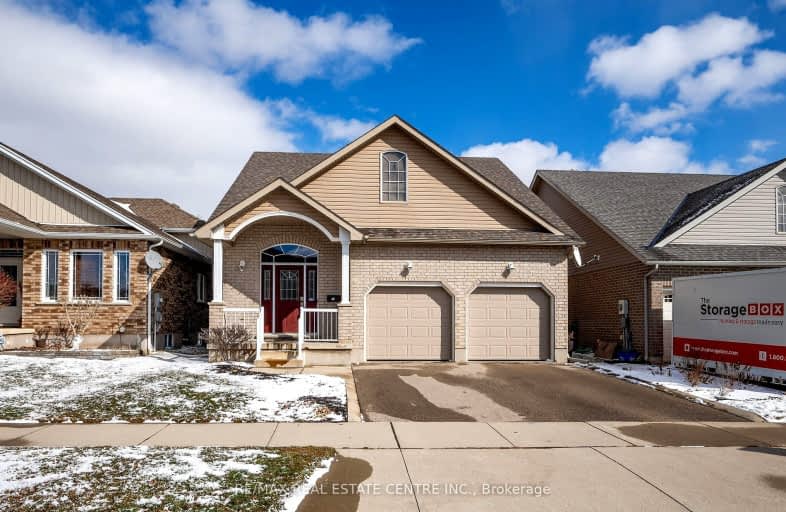Car-Dependent
- Almost all errands require a car.
18
/100
Some Transit
- Most errands require a car.
33
/100
Somewhat Bikeable
- Most errands require a car.
28
/100

St Francis Catholic Elementary School
Elementary: Catholic
1.29 km
Central Public School
Elementary: Public
2.31 km
St Andrew's Public School
Elementary: Public
1.79 km
Chalmers Street Public School
Elementary: Public
2.05 km
Tait Street Public School
Elementary: Public
1.07 km
Stewart Avenue Public School
Elementary: Public
1.51 km
W Ross Macdonald Provincial Secondary School
Secondary: Provincial
8.13 km
Southwood Secondary School
Secondary: Public
2.59 km
Glenview Park Secondary School
Secondary: Public
1.13 km
Galt Collegiate and Vocational Institute
Secondary: Public
3.65 km
Monsignor Doyle Catholic Secondary School
Secondary: Catholic
1.15 km
St Benedict Catholic Secondary School
Secondary: Catholic
6.24 km
-
Paul Peters Park
Waterloo ON 2.89km -
Domm Park
55 Princess St, Cambridge ON 4.53km -
Northview Heights Lookout Park
36 Acorn Way, Cambridge ON 5.54km
-
CIBC
1125 Main St (at Water St), Cambridge ON N1R 5S7 2.5km -
BMO Bank of Montreal
44 Main St (Ainsile St N), Cambridge ON N1R 1V4 2.53km -
President's Choice Financial Pavilion and ATM
200 Franklin Blvd, Cambridge ON N1R 8N8 2.84km














