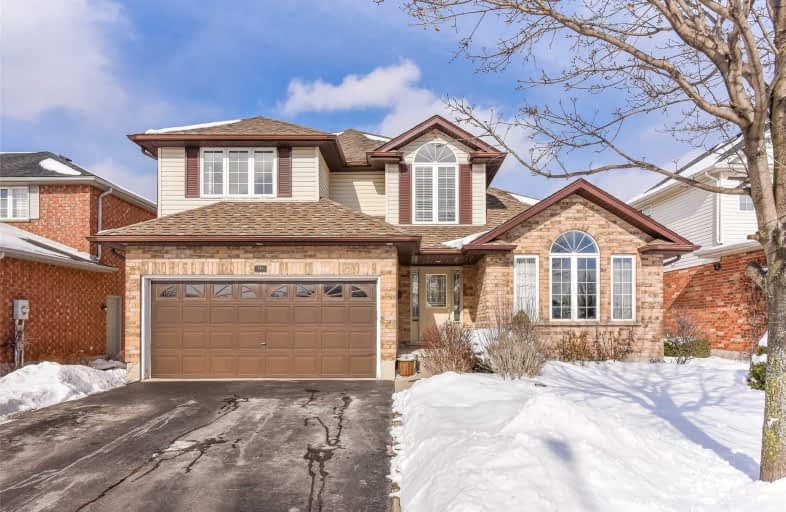Sold on Apr 15, 2019
Note: Property is not currently for sale or for rent.

-
Type: Detached
-
Style: 2-Storey
-
Lot Size: 52.77 x 135.15
-
Age: 16-30 years
-
Taxes: $6,133 per year
-
Days on Site: 54 Days
-
Added: Dec 19, 2024 (1 month on market)
-
Updated:
-
Last Checked: 3 months ago
-
MLS®#: X11198827
-
Listed By: Royal lepage royal city realty brokerage
If you are looking for a perfect family home with space to grow, this is it! Impeccably maintained by the original home owners with bright and spacious principle rooms, located in a great neighbourhood. Open concept formal living room and dining room, as well as a separate family room all with hardwood floors. Updated quartz counter tops with plenty of cupboard space in the kitchen and a dinette area with sliders to the rear yard. Main floor laundry room and bedroom that can be used as a home office or den. Hardwood stairs lead up to four large bedrooms and two bathrooms on the second floor. Very spacious master bedroom has a walk-in closet , and an ensuite bathroom with separate soaker tub and shower. Partially finished basement with a bright home theatre room, a separate storage space, workshop area/ utility room and an additional large space ready to be customized. The roof was replaced in 2013. Fenced yard that is overlooking a greenspace providing a tranquil setting surrounded by nature. Desirable North Galt area close to the 401,walking trails and schools.
Property Details
Facts for 796 Burnett Avenue, Cambridge
Status
Days on Market: 54
Last Status: Sold
Sold Date: Apr 15, 2019
Closed Date: May 17, 2019
Expiry Date: May 30, 2019
Sold Price: $715,000
Unavailable Date: Apr 15, 2019
Input Date: Feb 20, 2019
Prior LSC: Sold
Property
Status: Sale
Property Type: Detached
Style: 2-Storey
Age: 16-30
Area: Cambridge
Availability Date: 60-89Days
Assessment Amount: $509,000
Assessment Year: 2019
Inside
Bedrooms: 5
Bathrooms: 3
Kitchens: 1
Rooms: 15
Air Conditioning: Central Air
Fireplace: No
Washrooms: 3
Building
Basement: Part Fin
Basement 2: Walk-Up
Heat Type: Forced Air
Heat Source: Gas
Exterior: Brick
Green Verification Status: N
Water Supply: Municipal
Special Designation: Unknown
Parking
Driveway: Other
Garage Spaces: 2
Garage Type: Attached
Covered Parking Spaces: 2
Total Parking Spaces: 4
Fees
Tax Year: 2019
Tax Legal Description: LOT 30, PLAN 58M-128, CAMBRIDGE.
Taxes: $6,133
Highlights
Feature: Fenced Yard
Feature: Golf
Land
Cross Street: Essex Point Dr/Burne
Municipality District: Cambridge
Parcel Number: 037961152
Pool: None
Sewer: Sewers
Lot Depth: 135.15
Lot Frontage: 52.77
Acres: < .50
Zoning: R1B
Rooms
Room details for 796 Burnett Avenue, Cambridge
| Type | Dimensions | Description |
|---|---|---|
| Living Main | 3.09 x 3.68 | |
| Dining Main | 4.59 x 3.68 | |
| Family Main | 6.09 x 3.98 | |
| Kitchen Main | 3.83 x 4.39 | |
| Bathroom Main | - | |
| Laundry Main | 1.60 x 2.18 | |
| Br Main | 2.71 x 4.06 | |
| Prim Bdrm 2nd | 5.18 x 5.38 | |
| Bathroom 2nd | - | |
| Br 2nd | 3.53 x 4.31 | |
| Br 2nd | 3.35 x 4.08 | |
| Br 2nd | 3.32 x 4.08 |
| XXXXXXXX | XXX XX, XXXX |
XXXX XXX XXXX |
$XXX,XXX |
| XXX XX, XXXX |
XXXXXX XXX XXXX |
$XXX,XXX |
| XXXXXXXX XXXX | XXX XX, XXXX | $715,000 XXX XXXX |
| XXXXXXXX XXXXXX | XXX XX, XXXX | $745,000 XXX XXXX |

Christ The King Catholic Elementary School
Elementary: CatholicSt Margaret Catholic Elementary School
Elementary: CatholicSaginaw Public School
Elementary: PublicElgin Street Public School
Elementary: PublicSt. Teresa of Calcutta Catholic Elementary School
Elementary: CatholicClemens Mill Public School
Elementary: PublicSouthwood Secondary School
Secondary: PublicGlenview Park Secondary School
Secondary: PublicGalt Collegiate and Vocational Institute
Secondary: PublicMonsignor Doyle Catholic Secondary School
Secondary: CatholicJacob Hespeler Secondary School
Secondary: PublicSt Benedict Catholic Secondary School
Secondary: Catholic