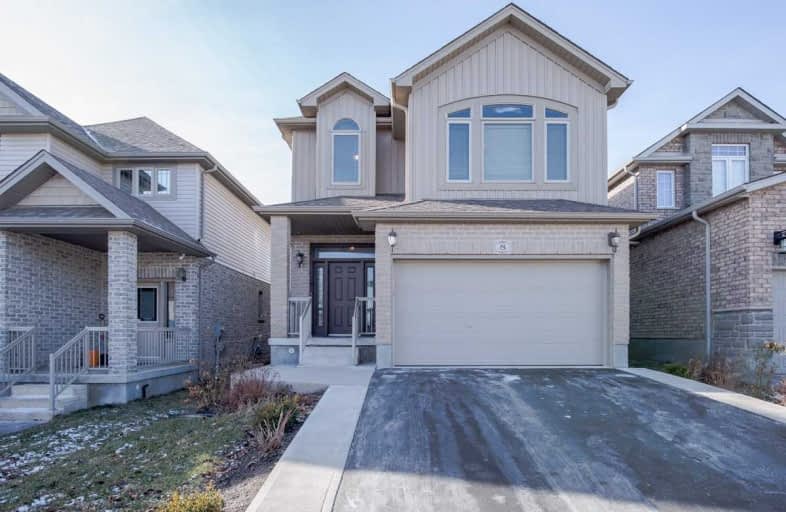
St Vincent de Paul Catholic Elementary School
Elementary: Catholic
1.06 km
St Anne Catholic Elementary School
Elementary: Catholic
1.89 km
Chalmers Street Public School
Elementary: Public
1.20 km
Stewart Avenue Public School
Elementary: Public
1.75 km
Holy Spirit Catholic Elementary School
Elementary: Catholic
1.26 km
Moffat Creek Public School
Elementary: Public
1.05 km
Southwood Secondary School
Secondary: Public
4.45 km
Glenview Park Secondary School
Secondary: Public
2.18 km
Galt Collegiate and Vocational Institute
Secondary: Public
3.37 km
Monsignor Doyle Catholic Secondary School
Secondary: Catholic
1.93 km
Jacob Hespeler Secondary School
Secondary: Public
7.62 km
St Benedict Catholic Secondary School
Secondary: Catholic
4.53 km














