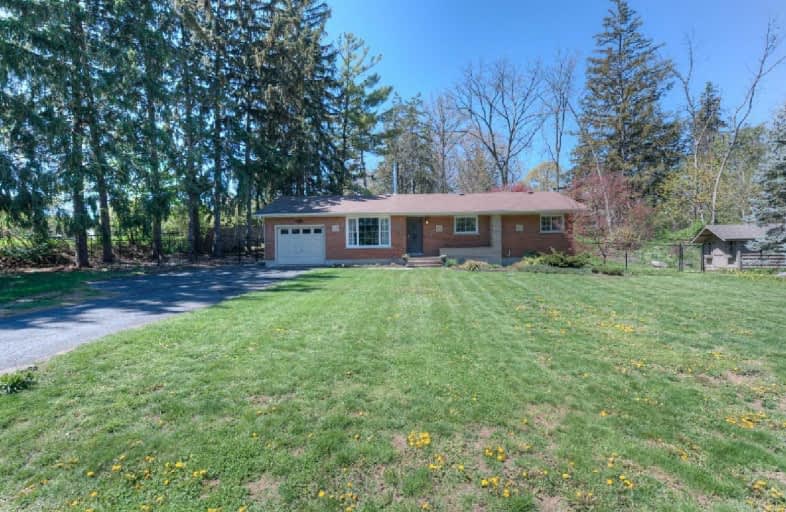
St Francis Catholic Elementary School
Elementary: Catholic
2.51 km
St Vincent de Paul Catholic Elementary School
Elementary: Catholic
1.40 km
Chalmers Street Public School
Elementary: Public
2.04 km
Stewart Avenue Public School
Elementary: Public
2.38 km
Holy Spirit Catholic Elementary School
Elementary: Catholic
0.91 km
Moffat Creek Public School
Elementary: Public
0.24 km
W Ross Macdonald Provincial Secondary School
Secondary: Provincial
9.22 km
Southwood Secondary School
Secondary: Public
5.15 km
Glenview Park Secondary School
Secondary: Public
2.71 km
Galt Collegiate and Vocational Institute
Secondary: Public
4.52 km
Monsignor Doyle Catholic Secondary School
Secondary: Catholic
2.00 km
St Benedict Catholic Secondary School
Secondary: Catholic
5.75 km














