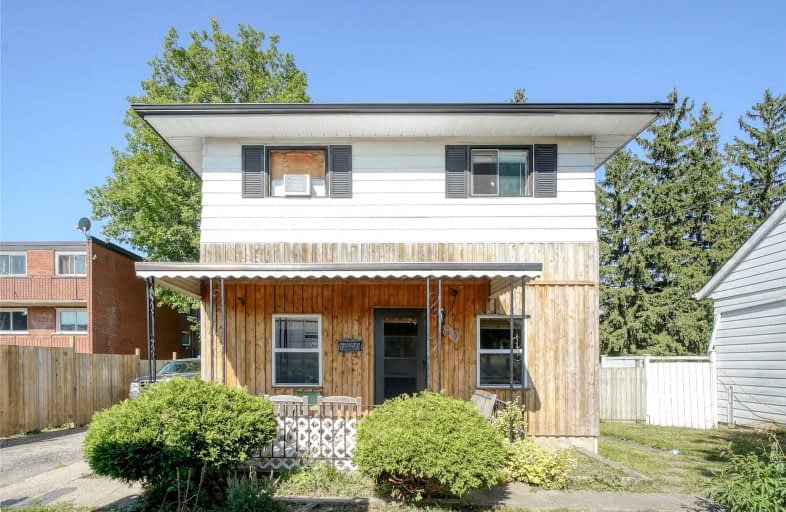
St Francis Catholic Elementary School
Elementary: Catholic
0.85 km
St Vincent de Paul Catholic Elementary School
Elementary: Catholic
0.66 km
St Anne Catholic Elementary School
Elementary: Catholic
1.60 km
Chalmers Street Public School
Elementary: Public
0.10 km
Stewart Avenue Public School
Elementary: Public
0.63 km
Holy Spirit Catholic Elementary School
Elementary: Catholic
1.31 km
Southwood Secondary School
Secondary: Public
3.34 km
Glenview Park Secondary School
Secondary: Public
1.08 km
Galt Collegiate and Vocational Institute
Secondary: Public
2.68 km
Monsignor Doyle Catholic Secondary School
Secondary: Catholic
1.19 km
Jacob Hespeler Secondary School
Secondary: Public
7.57 km
St Benedict Catholic Secondary School
Secondary: Catholic
4.56 km














