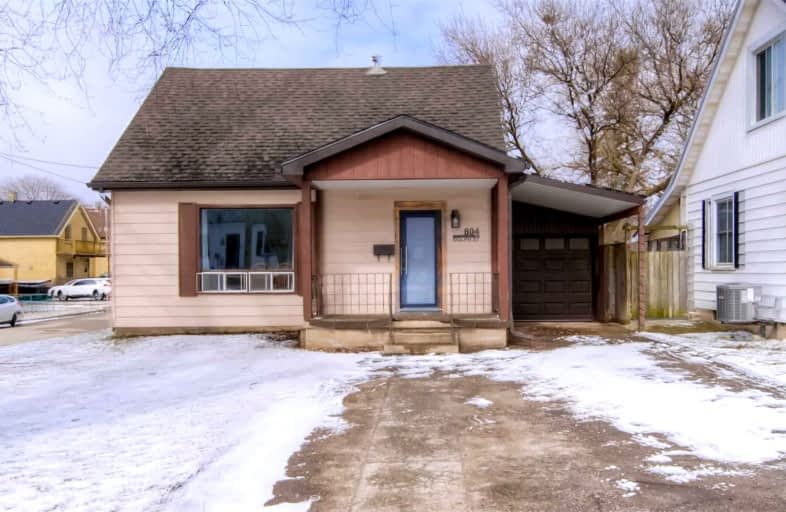
Preston Public School
Elementary: Public
0.92 km
ÉÉC Saint-Noël-Chabanel-Cambridge
Elementary: Catholic
0.69 km
Grand View Public School
Elementary: Public
1.19 km
St Michael Catholic Elementary School
Elementary: Catholic
0.49 km
Coronation Public School
Elementary: Public
0.15 km
William G Davis Public School
Elementary: Public
0.42 km
ÉSC Père-René-de-Galinée
Secondary: Catholic
3.89 km
Southwood Secondary School
Secondary: Public
5.65 km
Galt Collegiate and Vocational Institute
Secondary: Public
4.17 km
Preston High School
Secondary: Public
1.82 km
Jacob Hespeler Secondary School
Secondary: Public
3.09 km
St Benedict Catholic Secondary School
Secondary: Catholic
3.77 km









