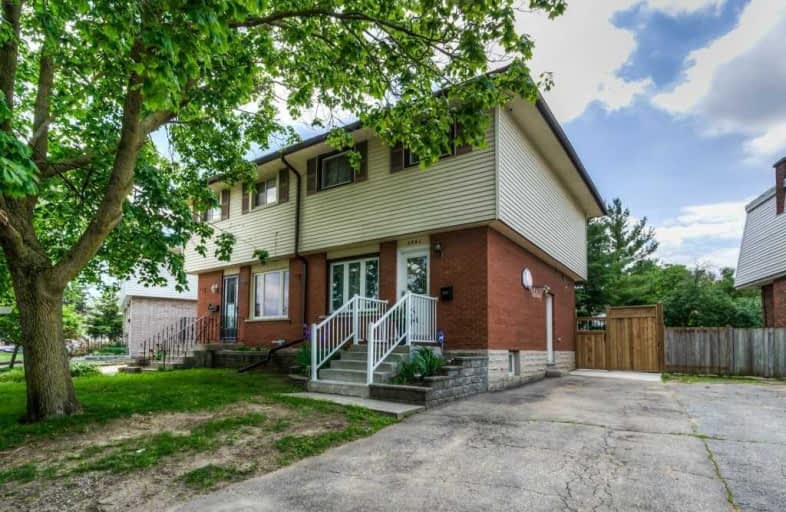Sold on Jul 24, 2019
Note: Property is not currently for sale or for rent.

-
Type: Semi-Detached
-
Style: 2-Storey
-
Size: 1100 sqft
-
Lot Size: 32.74 x 0 Feet
-
Age: 31-50 years
-
Taxes: $2,590 per year
-
Days on Site: 35 Days
-
Added: Sep 07, 2019 (1 month on market)
-
Updated:
-
Last Checked: 3 months ago
-
MLS®#: X4492689
-
Listed By: Shaw realty group inc., brokerage
This Freehold Semi Is Perfect For The 1st Time Home Buyer Looking To Get Into Market &Start Building Equity! With All The Upgrades One Just Simply Has To Move In. Fully Updated Kitchen In 2015, Granite Countertops, Backsplash, Stainless Steel Appliances & A Window Over The Sink. Carpet Free, 2 Full Bathrooms Both W/Granite Vanities. Upstairs You'll Find 3 Spacious Br. Furnace & Ac Were Replaced In 2014 & Metal Roof Was Installed In 2018.
Extras
Side Entrance Adds Easy Access To The Fully Finished Basement Redone In 2017, Perfect For A Rec Room Or Play Room. Out Back You Have A Deck With Gazebo, Natural Gas Hook Up For A Bbq & A Brand New 8Ft Fence With 6X6 Post.
Property Details
Facts for 808A Walter Street, Cambridge
Status
Days on Market: 35
Last Status: Sold
Sold Date: Jul 24, 2019
Closed Date: Aug 23, 2019
Expiry Date: Sep 30, 2019
Sold Price: $385,000
Unavailable Date: Jul 24, 2019
Input Date: Jun 20, 2019
Property
Status: Sale
Property Type: Semi-Detached
Style: 2-Storey
Size (sq ft): 1100
Age: 31-50
Area: Cambridge
Availability Date: Flexible
Assessment Amount: $215,000
Assessment Year: 2019
Inside
Bedrooms: 3
Bathrooms: 2
Kitchens: 1
Rooms: 1
Den/Family Room: No
Air Conditioning: Central Air
Fireplace: No
Washrooms: 2
Building
Basement: Finished
Basement 2: Full
Heat Type: Forced Air
Heat Source: Gas
Exterior: Brick
Exterior: Vinyl Siding
Water Supply: Municipal
Special Designation: Unknown
Parking
Driveway: Private
Garage Type: None
Covered Parking Spaces: 2
Total Parking Spaces: 2
Fees
Tax Year: 2019
Tax Legal Description: Pt Lt 33 Pl 1259 Cambridge As In Ws746272; S/T 383
Taxes: $2,590
Land
Cross Street: Langs Dr To Walter S
Municipality District: Cambridge
Fronting On: North
Parcel Number: 226440071
Pool: None
Sewer: Sewers
Lot Frontage: 32.74 Feet
Lot Irregularities: Reverse Pie
Acres: < .50
Zoning: Residential
Additional Media
- Virtual Tour: https://youriguide.com/808_walter_st_cambridge_on
Rooms
Room details for 808A Walter Street, Cambridge
| Type | Dimensions | Description |
|---|---|---|
| Living Main | 4.14 x 3.68 | |
| Kitchen Main | 5.03 x 3.58 | |
| Master 2nd | 3.96 x 3.23 | |
| Br 2nd | 2.92 x 3.58 | |
| Br 2nd | 2.44 x 4.75 | |
| Bathroom 2nd | - | 4 Pc Bath |
| Rec Bsmt | 3.96 x 3.96 | |
| Bathroom Bsmt | - | 4 Pc Bath |
| XXXXXXXX | XXX XX, XXXX |
XXXX XXX XXXX |
$XXX,XXX |
| XXX XX, XXXX |
XXXXXX XXX XXXX |
$XXX,XXX |
| XXXXXXXX XXXX | XXX XX, XXXX | $385,000 XXX XXXX |
| XXXXXXXX XXXXXX | XXX XX, XXXX | $389,900 XXX XXXX |

ÉÉC Saint-Noël-Chabanel-Cambridge
Elementary: CatholicGrand View Public School
Elementary: PublicSt Michael Catholic Elementary School
Elementary: CatholicCoronation Public School
Elementary: PublicWilliam G Davis Public School
Elementary: PublicRyerson Public School
Elementary: PublicÉSC Père-René-de-Galinée
Secondary: CatholicSouthwood Secondary School
Secondary: PublicGalt Collegiate and Vocational Institute
Secondary: PublicPreston High School
Secondary: PublicJacob Hespeler Secondary School
Secondary: PublicSt Benedict Catholic Secondary School
Secondary: Catholic

