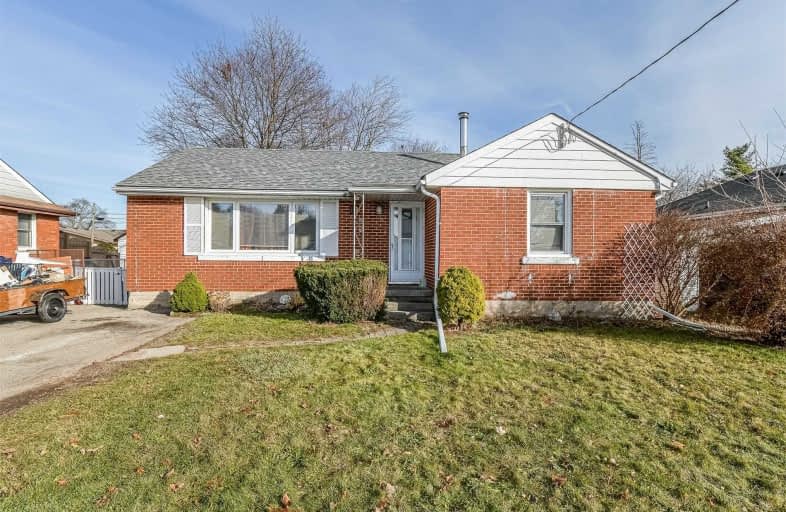
St Francis Catholic Elementary School
Elementary: Catholic
0.39 km
Central Public School
Elementary: Public
1.16 km
St Vincent de Paul Catholic Elementary School
Elementary: Catholic
0.84 km
St Anne Catholic Elementary School
Elementary: Catholic
1.82 km
Chalmers Street Public School
Elementary: Public
0.43 km
Stewart Avenue Public School
Elementary: Public
0.18 km
Southwood Secondary School
Secondary: Public
2.95 km
Glenview Park Secondary School
Secondary: Public
0.62 km
Galt Collegiate and Vocational Institute
Secondary: Public
2.64 km
Monsignor Doyle Catholic Secondary School
Secondary: Catholic
0.95 km
Jacob Hespeler Secondary School
Secondary: Public
7.74 km
St Benedict Catholic Secondary School
Secondary: Catholic
4.79 km



