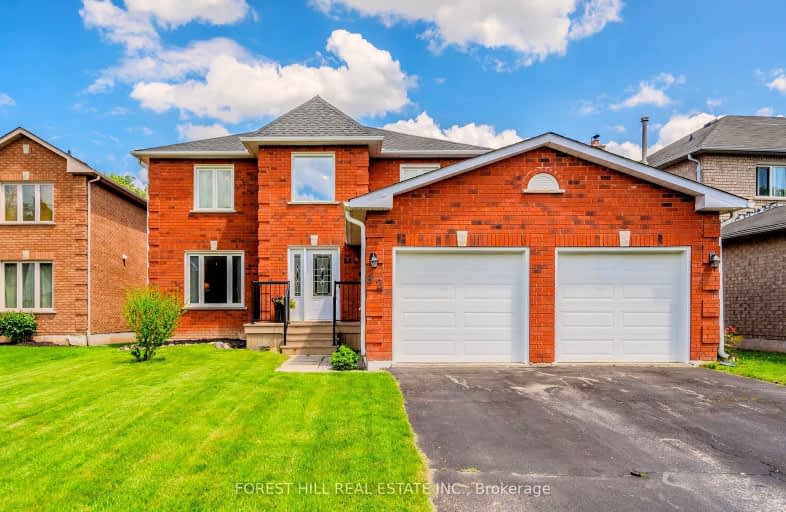Car-Dependent
- Most errands require a car.
32
/100
Some Transit
- Most errands require a car.
34
/100
Somewhat Bikeable
- Most errands require a car.
40
/100

St Francis Catholic Elementary School
Elementary: Catholic
1.92 km
St Vincent de Paul Catholic Elementary School
Elementary: Catholic
0.81 km
Chalmers Street Public School
Elementary: Public
1.40 km
Stewart Avenue Public School
Elementary: Public
1.78 km
Holy Spirit Catholic Elementary School
Elementary: Catholic
0.58 km
Moffat Creek Public School
Elementary: Public
0.40 km
Southwood Secondary School
Secondary: Public
4.56 km
Glenview Park Secondary School
Secondary: Public
2.13 km
Galt Collegiate and Vocational Institute
Secondary: Public
3.90 km
Monsignor Doyle Catholic Secondary School
Secondary: Catholic
1.55 km
Jacob Hespeler Secondary School
Secondary: Public
8.38 km
St Benedict Catholic Secondary School
Secondary: Catholic
5.28 km
-
Decaro Park
55 Gatehouse Dr, Cambridge ON 0.5km -
Mill Race Park
36 Water St N (At Park Hill Rd), Cambridge ON N1R 3B1 7.91km -
Domm Park
55 Princess St, Cambridge ON 5.56km
-
Scotiabank
270 Dundas St S, Cambridge ON N1R 8A8 1.01km -
CoinFlip Bitcoin ATM
215 Beverly St, Cambridge ON N1R 3Z9 3.09km -
President's Choice Financial ATM
137 Water St N, Cambridge ON N1R 3B8 3.42km














