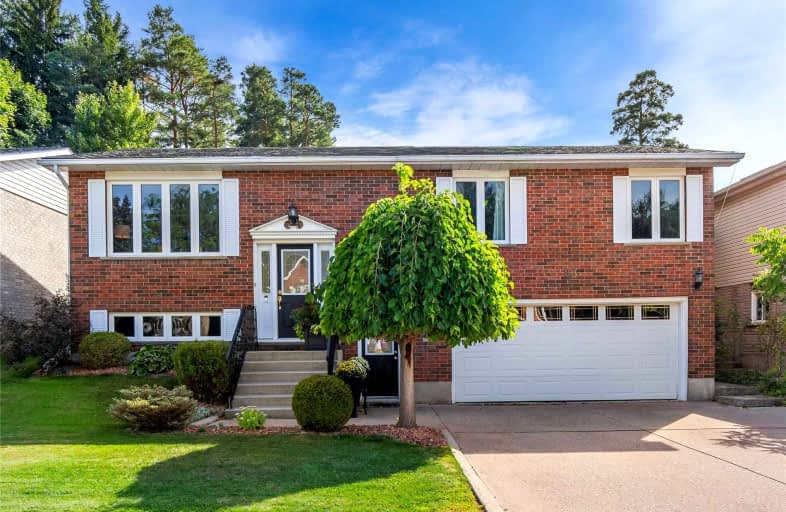
St Francis Catholic Elementary School
Elementary: Catholic
1.81 km
St Vincent de Paul Catholic Elementary School
Elementary: Catholic
0.69 km
Chalmers Street Public School
Elementary: Public
1.32 km
Stewart Avenue Public School
Elementary: Public
1.67 km
Holy Spirit Catholic Elementary School
Elementary: Catholic
0.48 km
Moffat Creek Public School
Elementary: Public
0.48 km
Southwood Secondary School
Secondary: Public
4.45 km
Glenview Park Secondary School
Secondary: Public
2.02 km
Galt Collegiate and Vocational Institute
Secondary: Public
3.84 km
Monsignor Doyle Catholic Secondary School
Secondary: Catholic
1.42 km
Jacob Hespeler Secondary School
Secondary: Public
8.39 km
St Benedict Catholic Secondary School
Secondary: Catholic
5.30 km














