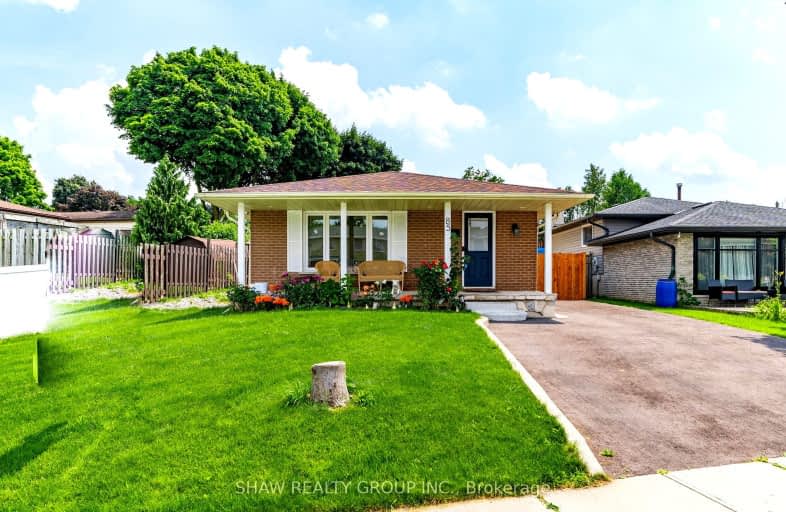Somewhat Walkable
- Some errands can be accomplished on foot.
52
/100
Some Transit
- Most errands require a car.
37
/100
Bikeable
- Some errands can be accomplished on bike.
56
/100

St Francis Catholic Elementary School
Elementary: Catholic
0.73 km
Central Public School
Elementary: Public
1.71 km
St Vincent de Paul Catholic Elementary School
Elementary: Catholic
0.42 km
Chalmers Street Public School
Elementary: Public
0.70 km
Stewart Avenue Public School
Elementary: Public
0.65 km
Holy Spirit Catholic Elementary School
Elementary: Catholic
0.95 km
Southwood Secondary School
Secondary: Public
3.38 km
Glenview Park Secondary School
Secondary: Public
0.93 km
Galt Collegiate and Vocational Institute
Secondary: Public
3.18 km
Monsignor Doyle Catholic Secondary School
Secondary: Catholic
0.56 km
Jacob Hespeler Secondary School
Secondary: Public
8.20 km
St Benedict Catholic Secondary School
Secondary: Catholic
5.20 km
-
Paul Peters Park
Waterloo ON 1.85km -
Cambridge Vetran's Park
Grand Ave And North St, Cambridge ON 2.36km -
Victoria Park Tennis Club
Waterloo ON 2.86km
-
BMO Bank of Montreal
44 Main St (Ainsile St N), Cambridge ON N1R 1V4 2.12km -
CIBC
1125 Main St (at Water St), Cambridge ON N1R 5S7 2.17km -
CIBC
11 Main St, Cambridge ON N1R 1V5 2.17km



