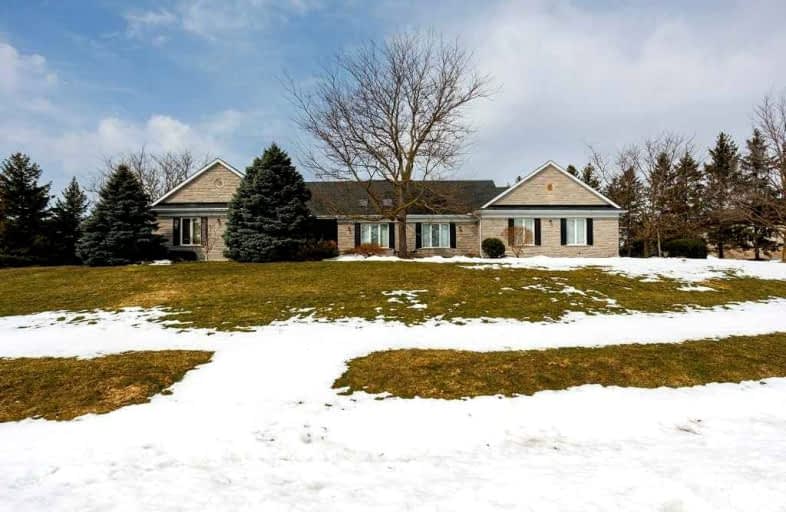Car-Dependent
- Almost all errands require a car.
0
/100
Some Transit
- Most errands require a car.
30
/100
Somewhat Bikeable
- Almost all errands require a car.
8
/100

Centennial (Cambridge) Public School
Elementary: Public
1.60 km
ÉÉC Saint-Noël-Chabanel-Cambridge
Elementary: Catholic
2.49 km
St Gabriel Catholic Elementary School
Elementary: Catholic
2.59 km
Coronation Public School
Elementary: Public
3.00 km
William G Davis Public School
Elementary: Public
3.24 km
Silverheights Public School
Elementary: Public
2.46 km
ÉSC Père-René-de-Galinée
Secondary: Catholic
3.60 km
Southwood Secondary School
Secondary: Public
8.51 km
Galt Collegiate and Vocational Institute
Secondary: Public
6.58 km
Preston High School
Secondary: Public
4.54 km
Jacob Hespeler Secondary School
Secondary: Public
1.91 km
St Benedict Catholic Secondary School
Secondary: Catholic
4.79 km
-
Cambridge Dog Park
750 Maple Grove Rd (Speedsville Road), Cambridge ON 1.94km -
Jacobs Landing
Cambridge ON 2.24km -
Hespeler Optimist Park
640 Ellis Rd, Cambridge ON N3C 3X8 3.53km
-
TD Bank Financial Group
180 Holiday Inn Dr, Cambridge ON N3C 1Z4 1.66km -
HODL Bitcoin ATM - Hespeler Convenience
48 Queen St E, Cambridge ON N3C 2A8 2.35km -
TD Bank Financial Group
209 Pinebush Rd, Waterloo ON N1R 7H8 2.86km




