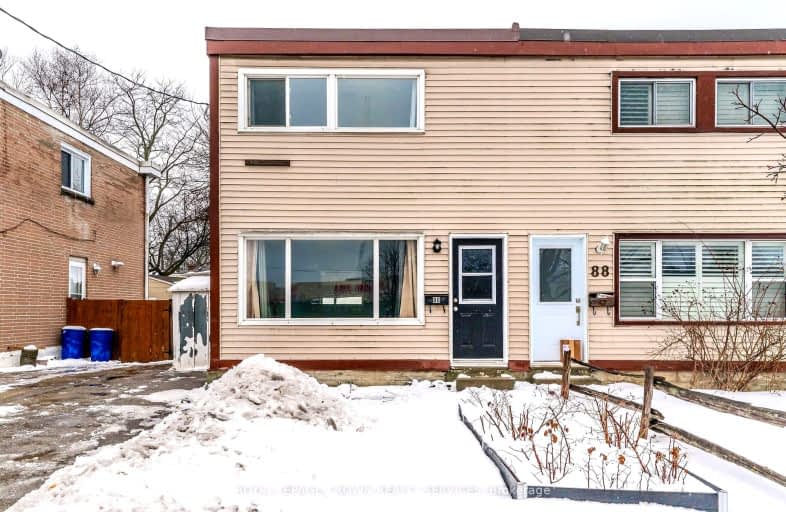Very Walkable
- Most errands can be accomplished on foot.
74
/100
Some Transit
- Most errands require a car.
40
/100
Bikeable
- Some errands can be accomplished on bike.
62
/100

St Francis Catholic Elementary School
Elementary: Catholic
1.50 km
Central Public School
Elementary: Public
1.24 km
St Vincent de Paul Catholic Elementary School
Elementary: Catholic
1.33 km
St Anne Catholic Elementary School
Elementary: Catholic
0.90 km
Chalmers Street Public School
Elementary: Public
0.75 km
Stewart Avenue Public School
Elementary: Public
1.28 km
Southwood Secondary School
Secondary: Public
3.59 km
Glenview Park Secondary School
Secondary: Public
1.70 km
Galt Collegiate and Vocational Institute
Secondary: Public
2.30 km
Monsignor Doyle Catholic Secondary School
Secondary: Catholic
1.98 km
Jacob Hespeler Secondary School
Secondary: Public
6.85 km
St Benedict Catholic Secondary School
Secondary: Catholic
3.81 km
-
Gordon Chaplin Park
Cambridge ON 1.88km -
Griffiths Ave Park
Waterloo ON 2.05km -
Clyde Park Tour de Grand Aid Station
Village Rd (Clyde Rd), Clyde ON 5.93km
-
CIBC
75 Dundas St N (Main Street), Cambridge ON N1R 6G5 0.23km -
CIBC Banking Centre
400 Main St, Cambridge ON N1R 5S7 0.23km -
TD Canada Trust Branch and ATM
200 Franklin Blvd, Cambridge ON N1R 8N8 0.44km


