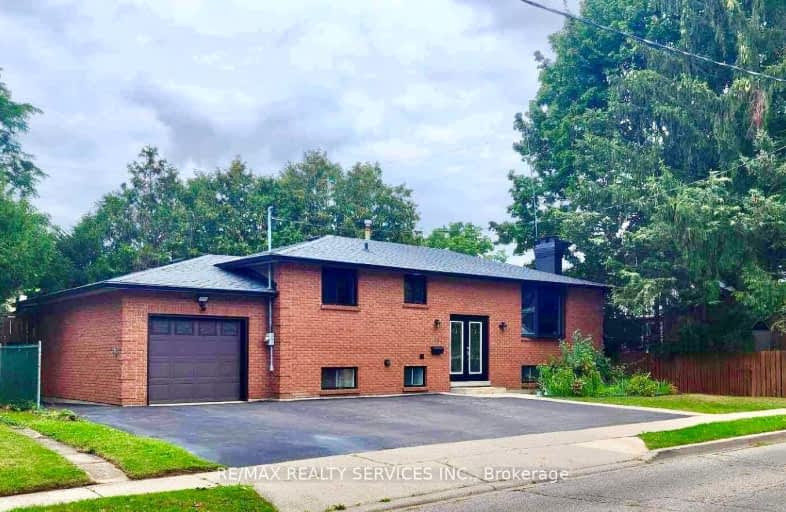Very Walkable
- Most errands can be accomplished on foot.
71
/100
Good Transit
- Some errands can be accomplished by public transportation.
50
/100
Bikeable
- Some errands can be accomplished on bike.
67
/100

St Francis Catholic Elementary School
Elementary: Catholic
1.49 km
Central Public School
Elementary: Public
0.76 km
Manchester Public School
Elementary: Public
1.56 km
St Anne Catholic Elementary School
Elementary: Catholic
0.58 km
Chalmers Street Public School
Elementary: Public
1.00 km
Stewart Avenue Public School
Elementary: Public
1.30 km
Southwood Secondary School
Secondary: Public
3.13 km
Glenview Park Secondary School
Secondary: Public
1.64 km
Galt Collegiate and Vocational Institute
Secondary: Public
1.71 km
Monsignor Doyle Catholic Secondary School
Secondary: Catholic
2.19 km
Jacob Hespeler Secondary School
Secondary: Public
6.51 km
St Benedict Catholic Secondary School
Secondary: Catholic
3.54 km
-
Mill Race Park
36 Water St N (At Park Hill Rd), Cambridge ON N1R 3B1 5.75km -
Cambridge Vetran's Park
Grand Ave And North St, Cambridge ON 1.37km -
Domm Park
55 Princess St, Cambridge ON 3.46km
-
President's Choice Financial Pavilion and ATM
200 Franklin Blvd, Cambridge ON N1R 8N8 1.02km -
BMO Bank of Montreal
190 St Andrews St, Cambridge ON N1S 1N5 2.37km -
Localcoin Bitcoin ATM - Little Short Stop
130 Cedar St, Cambridge ON N1S 1W4 2.5km














