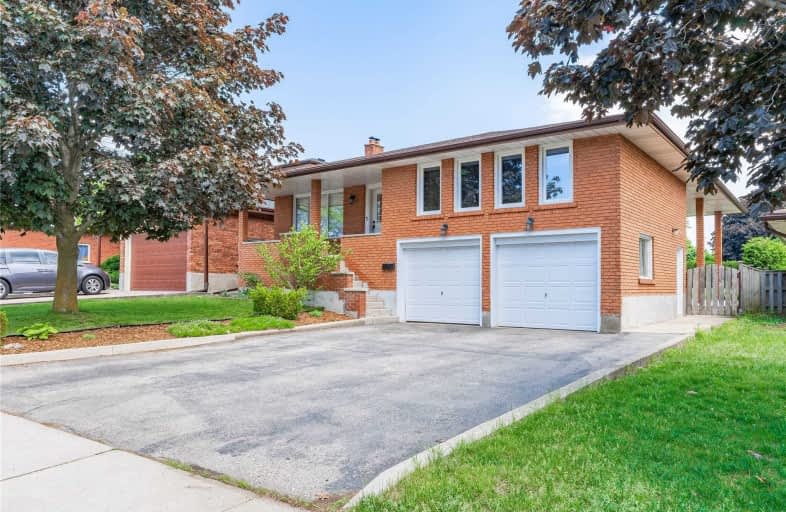
St Francis Catholic Elementary School
Elementary: Catholic
1.16 km
St Vincent de Paul Catholic Elementary School
Elementary: Catholic
0.91 km
St Anne Catholic Elementary School
Elementary: Catholic
1.30 km
Chalmers Street Public School
Elementary: Public
0.35 km
Stewart Avenue Public School
Elementary: Public
0.93 km
Holy Spirit Catholic Elementary School
Elementary: Catholic
1.51 km
Southwood Secondary School
Secondary: Public
3.50 km
Glenview Park Secondary School
Secondary: Public
1.38 km
Galt Collegiate and Vocational Institute
Secondary: Public
2.54 km
Monsignor Doyle Catholic Secondary School
Secondary: Catholic
1.55 km
Jacob Hespeler Secondary School
Secondary: Public
7.27 km
St Benedict Catholic Secondary School
Secondary: Catholic
4.24 km














