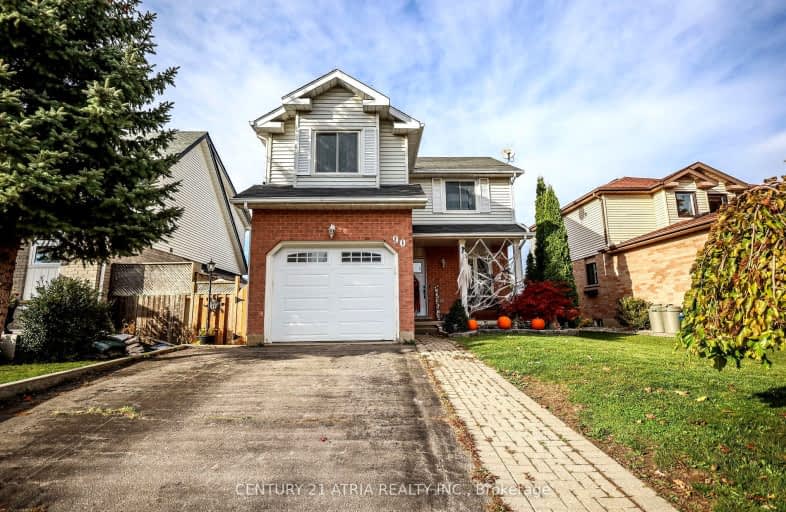Car-Dependent
- Most errands require a car.
28
/100
Some Transit
- Most errands require a car.
34
/100
Somewhat Bikeable
- Most errands require a car.
47
/100

St Francis Catholic Elementary School
Elementary: Catholic
0.95 km
Central Public School
Elementary: Public
2.13 km
St Vincent de Paul Catholic Elementary School
Elementary: Catholic
1.36 km
Chalmers Street Public School
Elementary: Public
1.56 km
Stewart Avenue Public School
Elementary: Public
1.12 km
Holy Spirit Catholic Elementary School
Elementary: Catholic
1.58 km
W Ross Macdonald Provincial Secondary School
Secondary: Provincial
8.32 km
Southwood Secondary School
Secondary: Public
3.00 km
Glenview Park Secondary School
Secondary: Public
0.90 km
Galt Collegiate and Vocational Institute
Secondary: Public
3.58 km
Monsignor Doyle Catholic Secondary School
Secondary: Catholic
0.50 km
St Benedict Catholic Secondary School
Secondary: Catholic
5.95 km














