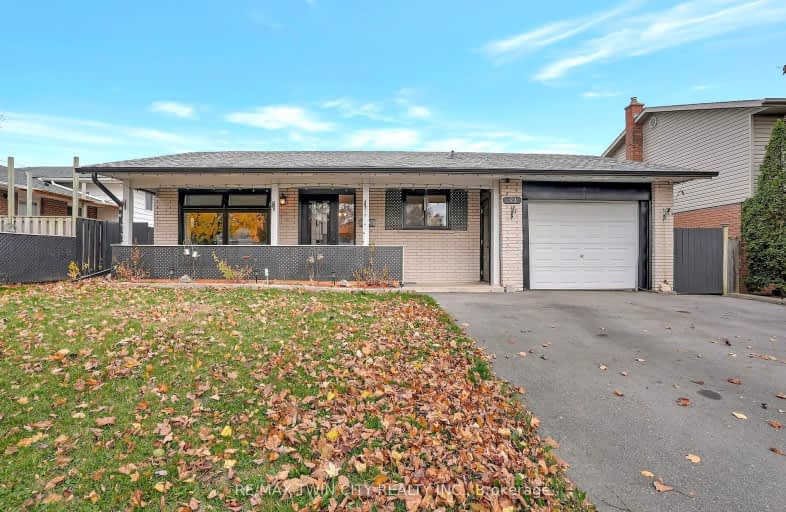Somewhat Walkable
- Some errands can be accomplished on foot.
Some Transit
- Most errands require a car.
Bikeable
- Some errands can be accomplished on bike.

St Francis Catholic Elementary School
Elementary: CatholicCentral Public School
Elementary: PublicSt Vincent de Paul Catholic Elementary School
Elementary: CatholicChalmers Street Public School
Elementary: PublicStewart Avenue Public School
Elementary: PublicHoly Spirit Catholic Elementary School
Elementary: CatholicSouthwood Secondary School
Secondary: PublicGlenview Park Secondary School
Secondary: PublicGalt Collegiate and Vocational Institute
Secondary: PublicMonsignor Doyle Catholic Secondary School
Secondary: CatholicJacob Hespeler Secondary School
Secondary: PublicSt Benedict Catholic Secondary School
Secondary: Catholic-
Chuck's Roadhouse Bar and Grill
80 Dundas Street S, Cambridge, ON N1R 8A8 1.15km -
Boston Pizza
205 Franklin Boulevard, Cambridge, ON N1R 8P1 1.34km -
M&M Bar and Grill
475 Main Street E, Cambridge, ON N1R 1.36km
-
Wall Street Cafe
195 Franklin Boulevard, Cambridge, ON N1R 8H3 1.11km -
Personal Service Coffee
250 Dundas Street S, Unit 3, Cambridge, ON N1R 8A8 1.16km -
McDonald's
400 Main Street East, Cambridge, ON N1R 5S7 1.27km
-
Fuzion Fitness
505 Hespeler Road, Cambridge, ON N1R 6J2 6.02km -
GoodLife Fitness
600 Hespeler Rd, Cambridge, ON N1R 8H2 6.67km -
LA Fitness
90 Pinebush Rd, Cambridge, ON N1R 8J8 7.07km
-
Shoppers Drug Mart
130 Cedar Street, Unit 23, Westgate Plaza, Cambridge, ON N1S 1W4 2.36km -
Grand Pharmacy
304 Saint Andrews Street, Cambridge, ON N1S 1P3 2.67km -
Shoppers Drug Mart
950 Franklin Boulevard, Cambridge, ON N1R 8R3 4.83km
-
Pizza Pizza
115 Christopher Drive, Cambridge, ON N1R 4S1 0.16km -
Arches
115 Christopher Drive, Cambridge, ON N1R 0.13km -
Double Double Pizza and Chicken
115 Christopher Drive, Cambridge, ON N1R 4S3 0.13km
-
Cambridge Centre
355 Hespeler Road, Cambridge, ON N1R 7N8 5.17km -
Smart Centre
22 Pinebush Road, Cambridge, ON N1R 6J5 7.02km -
Canadian Tire
75 Dundas Street, Cambridge, ON N1R 6G5 1.38km
-
M&M Food Market
250 Dundas St S, Unit 9, Dundas & Franklin Plaza, Cambridge, ON N1R 8A8 1.15km -
Zehrs
200 Franklin Boulevard, Cambridge, ON N1R 8N8 1.3km -
Freshco
75 Dundas Street N, Cambridge, ON N1R 6G5 1.44km
-
Winexpert Kitchener
645 Westmount Road E, Unit 2, Kitchener, ON N2E 3S3 18.28km -
LCBO
615 Scottsdale Drive, Guelph, ON N1G 3P4 19.09km -
The Beer Store
875 Highland Road W, Kitchener, ON N2N 2Y2 20.45km
-
Esso
31 Dundas Street S, Cambridge, ON N1R 5N6 1.25km -
Special Interest Automobiles
75 Water Street S, Cambridge, ON N1R 3C9 1.46km -
The Buck
140 Street Andrews Street, Cambridge, ON N1S 1N3 2.01km
-
Galaxy Cinemas Cambridge
355 Hespeler Road, Cambridge, ON N1R 8J9 5.45km -
Landmark Cinemas 12 Kitchener
135 Gateway Park Dr, Kitchener, ON N2P 2J9 9.51km -
Cineplex Cinemas Kitchener and VIP
225 Fairway Road S, Kitchener, ON N2C 1X2 13.79km
-
Idea Exchange
12 Water Street S, Cambridge, ON N1R 3C5 1.68km -
Idea Exchange
50 Saginaw Parkway, Cambridge, ON N1T 1W2 4.98km -
Idea Exchange
435 King Street E, Cambridge, ON N3H 3N1 7.42km
-
Cambridge Memorial Hospital
700 Coronation Boulevard, Cambridge, ON N1R 3G2 4.08km -
UC Baby Cambridge
140 Hespeler Rd, Cambridge, ON N1R 3H2 3.76km -
Cambridge Walk in Clinic
525 Saginaw Pkwy, Unit A2, Cambridge, ON N1T 2A6 4.84km
-
Cambridge Vetran's Park
Grand Ave And North St, Cambridge ON 1.89km -
Mill Race Park
36 Water St N (At Park Hill Rd), Cambridge ON N1R 3B1 6.95km -
Manchester Public School Playground
2.78km
-
BMO Bank of Montreal
800 Franklin Blvd, Cambridge ON N1R 7Z1 3.52km -
RBC Financial Group
311 Dundas St S (at Franklin), Cambridge ON N1T 1P8 3.86km -
RBC Royal Bank
480 Hespeler Rd (at Sheldon Dr), Cambridge ON N1R 7R9 5.94km














