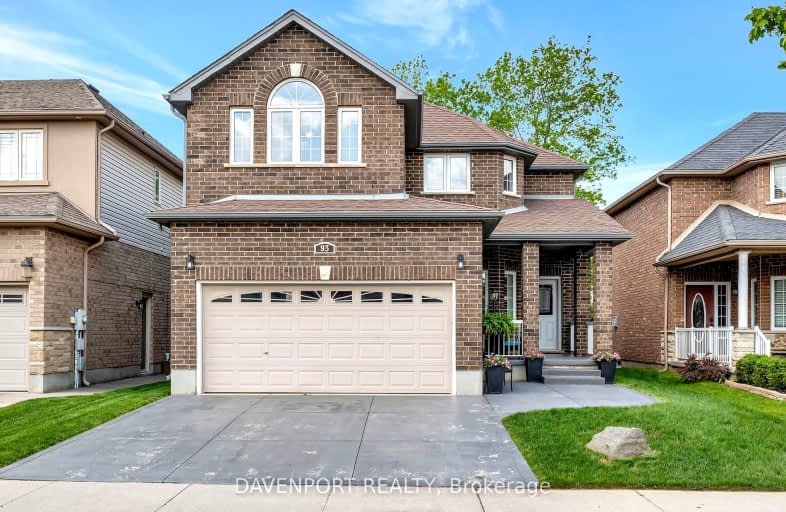Car-Dependent
- Most errands require a car.
41
/100
Some Transit
- Most errands require a car.
35
/100
Somewhat Bikeable
- Most errands require a car.
43
/100

St Vincent de Paul Catholic Elementary School
Elementary: Catholic
1.15 km
St Anne Catholic Elementary School
Elementary: Catholic
2.10 km
Chalmers Street Public School
Elementary: Public
1.39 km
Stewart Avenue Public School
Elementary: Public
1.92 km
Holy Spirit Catholic Elementary School
Elementary: Catholic
1.23 km
Moffat Creek Public School
Elementary: Public
0.91 km
Southwood Secondary School
Secondary: Public
4.64 km
Glenview Park Secondary School
Secondary: Public
2.34 km
Galt Collegiate and Vocational Institute
Secondary: Public
3.59 km
Monsignor Doyle Catholic Secondary School
Secondary: Catholic
2.02 km
Jacob Hespeler Secondary School
Secondary: Public
7.77 km
St Benedict Catholic Secondary School
Secondary: Catholic
4.67 km
-
Mill Race Park
36 Water St N (At Park Hill Rd), Cambridge ON N1R 3B1 7.44km -
Domm Park
55 Princess St, Cambridge ON 5.35km -
Riverside Park
147 King St W (Eagle St. S.), Cambridge ON N3H 1B5 8.8km
-
RBC Royal Bank
311 Dundas St S (at Franklin Blvd), Cambridge ON N1T 1P8 0.6km -
CIBC Banking Centre
400 Main St, Cambridge ON N1R 5S7 1.12km -
CIBC
75 Dundas St N (Main Street), Cambridge ON N1R 6G5 1.16km














