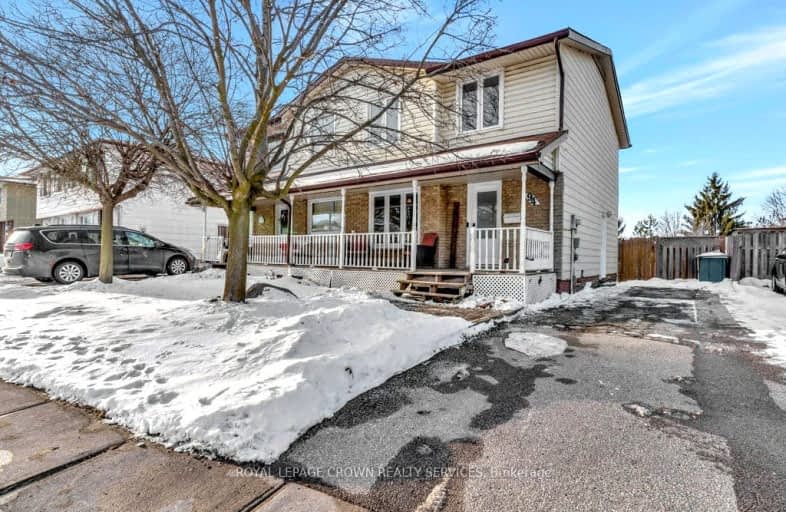Somewhat Walkable
- Some errands can be accomplished on foot.
51
/100
Some Transit
- Most errands require a car.
37
/100
Bikeable
- Some errands can be accomplished on bike.
57
/100

St Francis Catholic Elementary School
Elementary: Catholic
0.69 km
Central Public School
Elementary: Public
1.67 km
St Vincent de Paul Catholic Elementary School
Elementary: Catholic
0.45 km
Chalmers Street Public School
Elementary: Public
0.68 km
Stewart Avenue Public School
Elementary: Public
0.61 km
Holy Spirit Catholic Elementary School
Elementary: Catholic
0.99 km
Southwood Secondary School
Secondary: Public
3.33 km
Glenview Park Secondary School
Secondary: Public
0.89 km
Galt Collegiate and Vocational Institute
Secondary: Public
3.14 km
Monsignor Doyle Catholic Secondary School
Secondary: Catholic
0.57 km
Jacob Hespeler Secondary School
Secondary: Public
8.17 km
St Benedict Catholic Secondary School
Secondary: Catholic
5.18 km
-
Griffiths Ave Park
Waterloo ON 0.85km -
Gordon Chaplin Park
Cambridge ON 3.08km -
Clyde Park Tour de Grand Aid Station
Village Rd (Clyde Rd), Clyde ON 6.68km
-
TD Canada Trust Branch and ATM
200 Franklin Blvd, Cambridge ON N1R 8N8 1.3km -
CIBC Banking Centre
400 Main St, Cambridge ON N1R 5S7 1.49km -
CIBC
75 Dundas St N (Main Street), Cambridge ON N1R 6G5 1.54km














