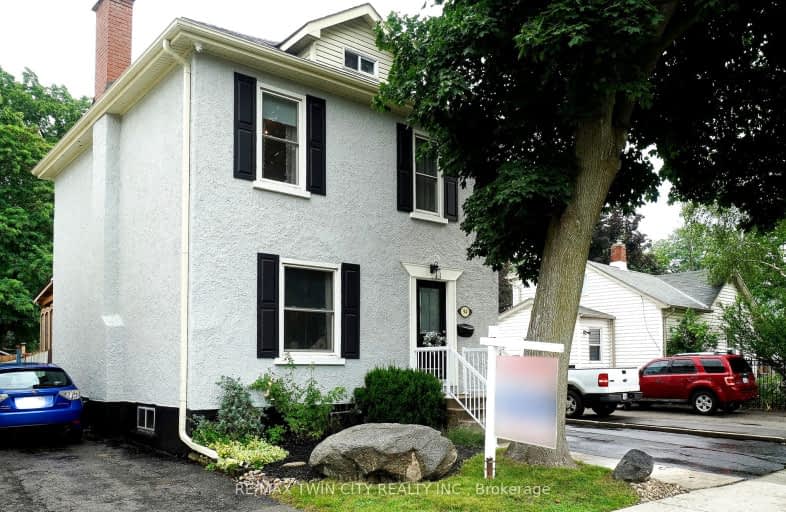Somewhat Walkable
- Some errands can be accomplished on foot.
56
/100
Good Transit
- Some errands can be accomplished by public transportation.
50
/100
Bikeable
- Some errands can be accomplished on bike.
67
/100

St Francis Catholic Elementary School
Elementary: Catholic
1.30 km
Central Public School
Elementary: Public
0.73 km
St Vincent de Paul Catholic Elementary School
Elementary: Catholic
1.54 km
St Anne Catholic Elementary School
Elementary: Catholic
0.78 km
Chalmers Street Public School
Elementary: Public
0.80 km
Stewart Avenue Public School
Elementary: Public
1.10 km
Southwood Secondary School
Secondary: Public
3.09 km
Glenview Park Secondary School
Secondary: Public
1.46 km
Galt Collegiate and Vocational Institute
Secondary: Public
1.86 km
Monsignor Doyle Catholic Secondary School
Secondary: Catholic
1.98 km
Jacob Hespeler Secondary School
Secondary: Public
6.71 km
St Benedict Catholic Secondary School
Secondary: Catholic
3.75 km
-
Dalton Court
Cambridge ON 1.3km -
Playfit Kids Club
366 Hespeler Rd, Cambridge ON N1R 6J6 4.13km -
Witmer Park
Cambridge ON 5.51km
-
CIBC Banking Centre
400 Main St, Cambridge ON N1R 5S7 0.75km -
BMO Bank of Montreal
190 St Andrews St, Cambridge ON N1S 1N5 2.31km -
Crial Holdings Ltd
923 Stonebrook Rd, Cambridge ON N1T 1H4 3.68km














