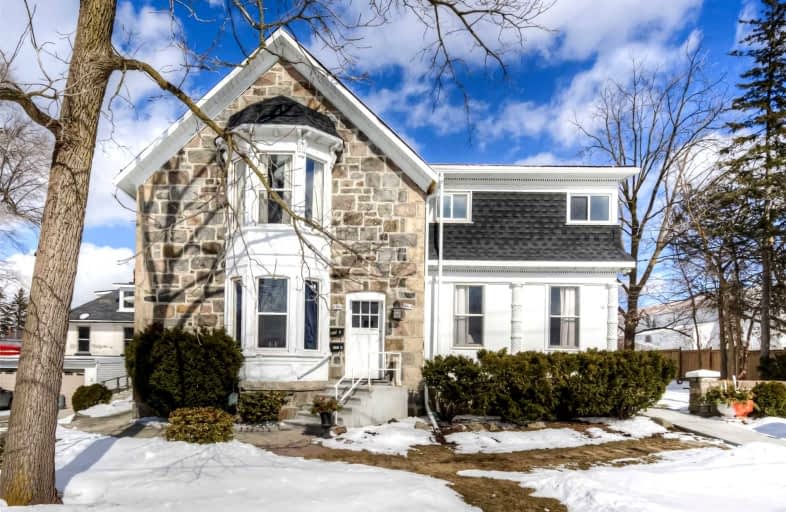
St Joseph Catholic Elementary School
Elementary: Catholic
1.16 km
Preston Public School
Elementary: Public
0.40 km
Grand View Public School
Elementary: Public
0.42 km
St Michael Catholic Elementary School
Elementary: Catholic
0.70 km
Coronation Public School
Elementary: Public
0.91 km
William G Davis Public School
Elementary: Public
0.92 km
ÉSC Père-René-de-Galinée
Secondary: Catholic
3.94 km
Southwood Secondary School
Secondary: Public
5.21 km
Galt Collegiate and Vocational Institute
Secondary: Public
4.09 km
Preston High School
Secondary: Public
1.04 km
Jacob Hespeler Secondary School
Secondary: Public
3.89 km
St Benedict Catholic Secondary School
Secondary: Catholic
4.25 km




