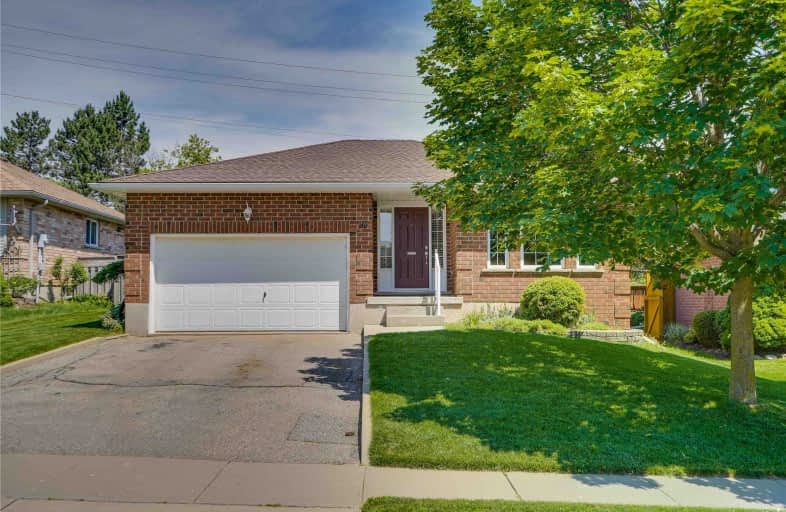
Video Tour

St Francis Catholic Elementary School
Elementary: Catholic
2.27 km
St Gregory Catholic Elementary School
Elementary: Catholic
1.53 km
Central Public School
Elementary: Public
2.79 km
St Andrew's Public School
Elementary: Public
1.70 km
Highland Public School
Elementary: Public
2.36 km
Tait Street Public School
Elementary: Public
0.48 km
Southwood Secondary School
Secondary: Public
1.69 km
Glenview Park Secondary School
Secondary: Public
2.03 km
Galt Collegiate and Vocational Institute
Secondary: Public
3.71 km
Monsignor Doyle Catholic Secondary School
Secondary: Catholic
2.50 km
Preston High School
Secondary: Public
6.82 km
St Benedict Catholic Secondary School
Secondary: Catholic
6.58 km




