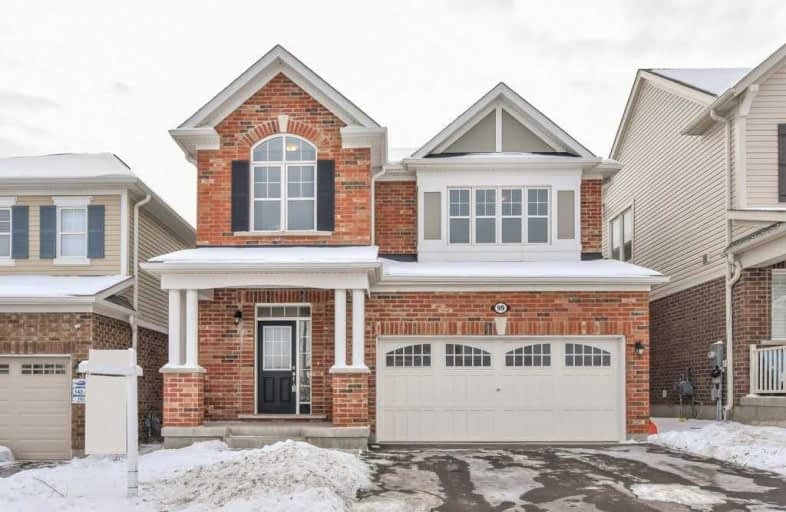
Centennial (Cambridge) Public School
Elementary: Public
1.91 km
Preston Public School
Elementary: Public
2.92 km
ÉÉC Saint-Noël-Chabanel-Cambridge
Elementary: Catholic
1.89 km
St Michael Catholic Elementary School
Elementary: Catholic
2.81 km
Coronation Public School
Elementary: Public
2.35 km
William G Davis Public School
Elementary: Public
2.61 km
ÉSC Père-René-de-Galinée
Secondary: Catholic
3.27 km
Southwood Secondary School
Secondary: Public
7.92 km
Galt Collegiate and Vocational Institute
Secondary: Public
6.10 km
Preston High School
Secondary: Public
3.85 km
Jacob Hespeler Secondary School
Secondary: Public
2.01 km
St Benedict Catholic Secondary School
Secondary: Catholic
4.56 km









