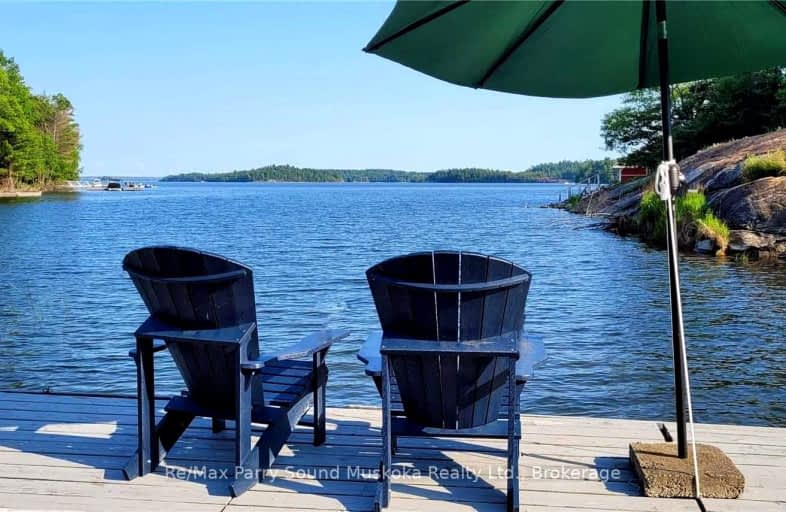
Car-Dependent
- Almost all errands require a car.

Nobel Public School
Elementary: PublicParry Sound Intermediate School School
Elementary: PublicSt Peter the Apostle School
Elementary: CatholicMcDougall Public School
Elementary: PublicHumphrey Central Public School
Elementary: PublicParry Sound Public School School
Elementary: PublicGeorgian Bay District Secondary School
Secondary: PublicNorth Simcoe Campus
Secondary: PublicÉcole secondaire de la Rivière-des-Français
Secondary: PublicÉcole secondaire Le Caron
Secondary: PublicParry Sound High School
Secondary: PublicSt Theresa's Separate School
Secondary: Catholic-
Parry Sound Golf & Country Club
50 George Hunt Memorial Drive, Parry Sound, ON P2A 2W9 7.92km -
Fairways Bar and Grill
50 George Hunt Memorial Drive, Parry Sound, ON P2A 2W9 7.92km -
Gilly's Snug Harbour Restaurant & Marine
138 Snug Harbour Road, Nobel, ON P0G 1G0 10.05km
-
Tim Horton's
1 Mall Dr, Parry Sound, ON P2A 3A9 10.89km -
Bay Street Cafe
22 Bay Street, Parry Sound, ON P2A 1S5 12.38km -
Tim Hortons
113 Bowes Street, Parry Sound, ON P2A 2L8 13.84km
-
Pollard I D A Pharmacy
37 Seguin Street, Parry Sound, ON P2A 1B3 12.21km -
Walmart Supercentre
1 Pine Drive, Parry Sound, ON P2A 2L7 13.68km
-
Perks Fish
486 ON-559, Carling, ON P0G 5.86km -
Killbear Marina
31 Pengally Bay Road, Carling, ON P0G 1G0 6.53km -
Fairways Bar and Grill
50 George Hunt Memorial Drive, Parry Sound, ON P2A 2W9 7.92km
-
Walmart Supercentre
1 Pine Drive, Parry Sound, ON P2A 2L7 13.68km -
Canadian Tire
431 Talisman Drive, Gravenhurst, ON P1P 0A7 83.34km
-
Walmart Supercentre
1 Pine Drive, Parry Sound, ON P2A 2L7 13.68km -
M&M Food Market
4 Pine Drive, Parry Sound, ON P2A 3B8 14.12km -
Sobeys
25 Pine Drive, Parry Sound, ON P2A 3B7 14.13km
-
The Beer Store
17 William Street, Parry Sound, ON P2A 1V2 12.2km -
LCBO Rosseau
1145 Highway 141, Victoria St, Rosseau, ON P0C 1J0 44.34km
-
Southend Shell Gas Bar
116 Bowes Street, Parry Sound, ON P2A 2L7 13.92km -
Canadian Tire Gas+
294 Louisa Street, Parry Sound, ON P2A 0A1 14.12km -
Payne Marine
59 Payne's Road, Pointe au Baril, ON P0G 1K0 28.05km
-
Honey Harbour Public Library
2587 Honey Harbour Road, Muskoka District Municipality, ON P0C 64.82km
-
West Health Centre
6 Albert Street, Parry Sound, ON P2A 3A4 13.39km
-
Massasauga Provincial Park
380 Oastler Park Dr, Seguin ON P2A 2W8 11.9km -
Ontario Oastler Lake Prov Park
Otter Lake Rd, Parry Sound ON P2A 2W8 12.06km -
Market Square Park
Parry Sound ON 12.06km
-
CIBC
135 Nobel Rd, Nobel ON P0G 1G0 8.56km -
RBC Royal Bank
70 Joseph St, Parry Sound ON P2A 2G5 11.1km -
Royal Bank of Canada
70 Joseph St, Parry Sound ON P2A 2G5 11.13km

