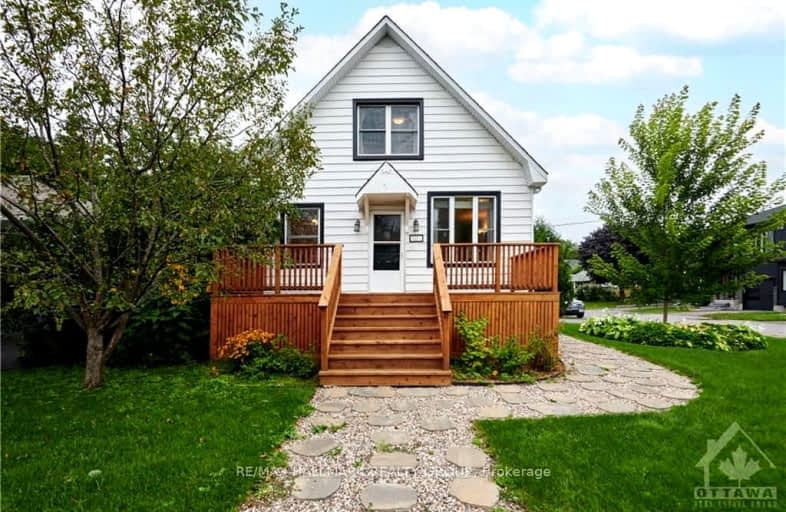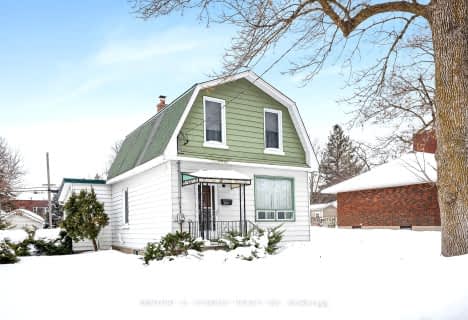
St Augustine Elementary School
Elementary: CatholicSt Elizabeth Elementary School
Elementary: CatholicW.E. Gowling Public School
Elementary: PublicConnaught Public School
Elementary: PublicElmdale Public School
Elementary: PublicFisher Park/Summit AS Public School
Elementary: PublicElizabeth Wyn Wood Secondary Alternate
Secondary: PublicNotre Dame High School
Secondary: CatholicSt Pius X High School
Secondary: CatholicNepean High School
Secondary: PublicSt Nicholas Adult High School
Secondary: CatholicAdult High School
Secondary: Public-
Celebration Park
Central Park Dr (Scout St), Ottawa ON 1.53km -
Clare Park
Ottawa ON K1Z 5M9 1.71km -
Fletcher Wildlife Garden
Prince of Wales Dr, Ottawa ON 1.83km
-
TD Canada Trust ATM
1309 Carling Ave, Ottawa ON K1Z 7L3 0.84km -
Alterna Savings
1545 Carling Ave, Ottawa ON K1Z 8P9 1.27km -
TD Bank Financial Group
1236 Wellington St W (at Holland Ave), Ottawa ON K1Y 3A4 2.1km
- 1 bath
- 3 bed
477 BOOTH Street, West Centre Town, Ontario • K1R 7L1 • 4205 - West Centre Town
- 2 bath
- 3 bed
13 Barlyn Avenue, Cityview - Parkwoods Hills - Rideau Shor, Ontario • K2E 5C9 • 7201 - City View/Skyline/Fisher Heights/Park
- 1 bath
- 3 bed
1368 Summerville Avenue, Carlington - Central Park, Ontario • K1Z 8H1 • 5303 - Carlington
- 2 bath
- 3 bed
57 MURIEL Street, Glebe - Ottawa East and Area, Ontario • K1S 4C9 • 4401 - Glebe
- 4 bath
- 3 bed
50 Newbury Avenue, Cityview - Parkwoods Hills - Rideau Shor, Ontario • K2E 6K8 • 7202 - Borden Farm/Stewart Farm/Carleton Hei
- 4 bath
- 8 bed
226 Carruthers Avenue, West Centre Town, Ontario • K1Y 1N9 • 4202 - Hintonburg









