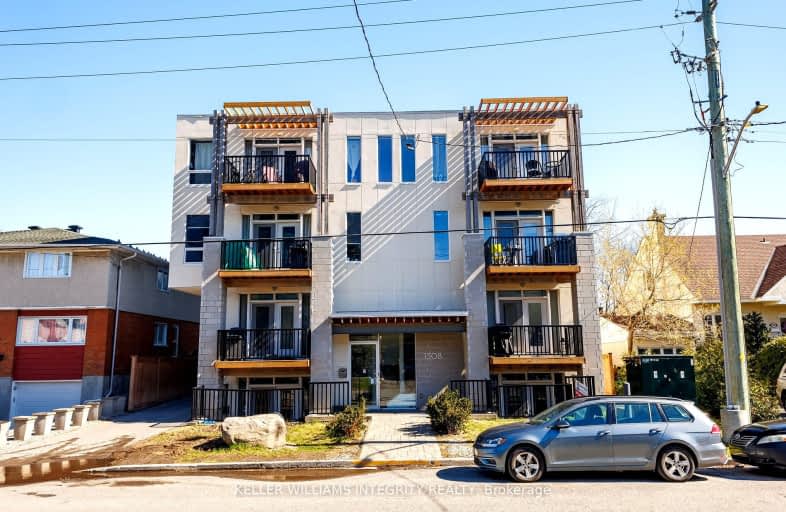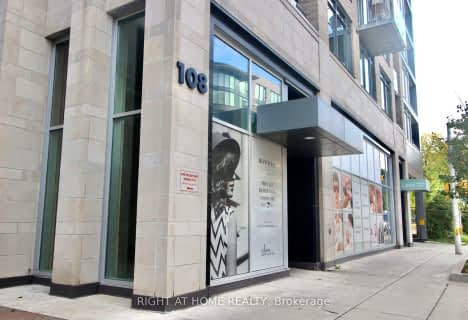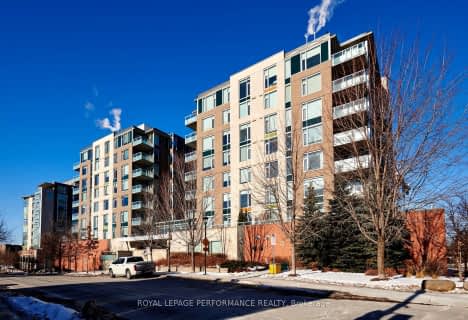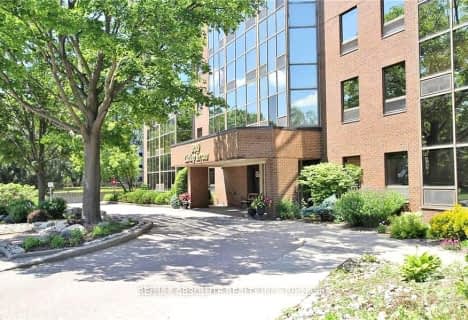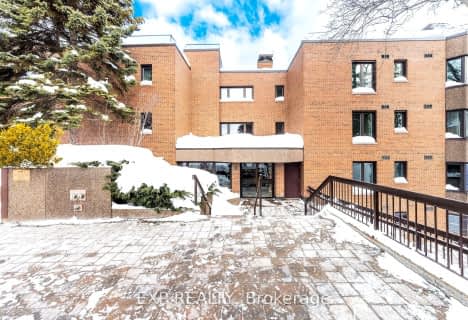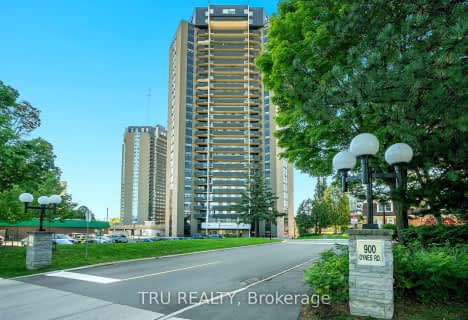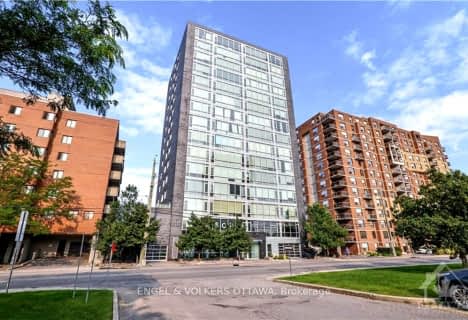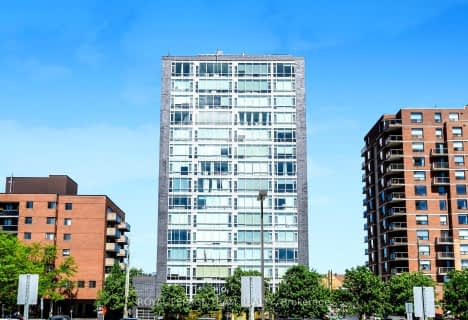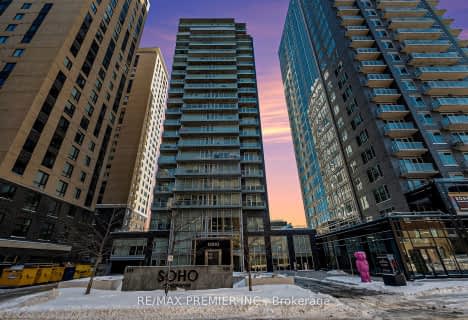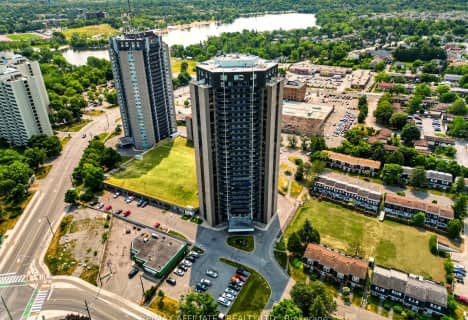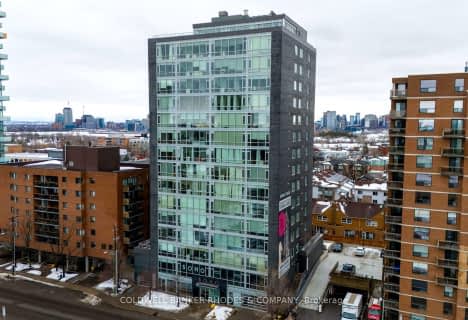Very Walkable
- Most errands can be accomplished on foot.
Good Transit
- Some errands can be accomplished by public transportation.
Very Bikeable
- Most errands can be accomplished on bike.
- — bath
- — bed
- — sqft
1717-105 CHAMPAGNE Avenue, Dows Lake - Civic Hospital and Area, Ontario • K1S 5E5
- — bath
- — bed
- — sqft
808-108 RICHMOND Road South, Westboro - Hampton Park, Ontario • K1Z 0B3
- — bath
- — bed
- — sqft
617-105 Champagne Avenue South, Dows Lake - Civic Hospital and Area, Ontario • K1S 5E5
- — bath
- — bed
- — sqft
610-575 BYRON Avenue, Carlingwood - Westboro and Area, Ontario • K2A 1R7
- — bath
- — bed
- — sqft
702-2019 Carling Avenue, Carlingwood - Westboro and Area, Ontario • K2A 4A2
- — bath
- — bed
- — sqft
105-808 Bronson Avenue, Dows Lake - Civic Hospital and Area, Ontario • K1S 5A4
- — bath
- — bed
- — sqft
24B-255 Botanica Private, Dows Lake - Civic Hospital and Area, Ontario • K1Y 4P8

Churchill Alternative School
Elementary: PublicSt Elizabeth Elementary School
Elementary: CatholicW.E. Gowling Public School
Elementary: PublicHilson Avenue Public School
Elementary: PublicElmdale Public School
Elementary: PublicFisher Park/Summit AS Public School
Elementary: PublicCentre Jules-Léger ÉP Surdité palier
Secondary: ProvincialCentre Jules-Léger ÉP Surdicécité
Secondary: ProvincialCentre Jules-Léger ÉA Difficulté
Secondary: ProvincialNotre Dame High School
Secondary: CatholicNepean High School
Secondary: PublicSt Nicholas Adult High School
Secondary: Catholic-
Clare Park
Ottawa ON K1Z 5M9 1.11km -
Celebration Park
Central Park Dr (Scout St), Ottawa ON 1.79km -
Hunt Club Woods
Old Riverside Dr (Riverside Dr), Ottawa ON 1.87km
-
TD Canada Trust ATM
1309 Carling Ave, Ottawa ON K1Z 7L3 0.38km -
Alterna Savings
1545 Carling Ave, Ottawa ON K1Z 8P9 0.75km -
CIBC
103 Richmond Rd (Patricia Ave), Ottawa ON K1Z 0A7 1.59km
- 1 bath
- 2 bed
- 800 sqft
2109-900 DYNES Road, Mooneys Bay - Carleton Heights and Area, Ontario • K2C 3L6 • 4702 - Carleton Square
- 1 bath
- 1 bed
403-201 Parkdale Avenue, West Centre Town, Ontario • K1Y 1E8 • 4201 - Mechanicsville
- 2 bath
- 2 bed
- 900 sqft
PH8-900 Dynes Road, Mooneys Bay - Carleton Heights and Area, Ontario • K2C 3L6 • 4702 - Carleton Square
- 1 bath
- 1 bed
- 500 sqft
1204-201 Parkdale Avenue, West Centre Town, Ontario • K1Y 1E8 • 4201 - Mechanicsville
- 1 bath
- 2 bed
- 1000 sqft
02-1204 SHILLINGTON Avenue, Carlington - Central Park, Ontario • K1Z 7Z4 • 5303 - Carlington
- 1 bath
- 1 bed
- 500 sqft
1408-201 Parkdale Avenue, West Centre Town, Ontario • K1Y 1E8 • 4201 - Mechanicsville
- 1 bath
- 1 bed
- 600 sqft
703-201 Parkdale Avenue, West Centre Town, Ontario • K1Y 1E8 • 4201 - Mechanicsville
- 1 bath
- 1 bed
- 600 sqft
1111-111 Champagne Avenue South, Dows Lake - Civic Hospital and Area, Ontario • K1S 5V3 • 4502 - West Centre Town
- — bath
- — bed
- — sqft
302-191 Parkdale Avenue, Tunneys Pasture and Ottawa West, Ontario • K1Y 1E8 • 4301 - Ottawa West/Tunneys Pasture
- 1 bath
- 1 bed
- 700 sqft
608-45 Holland Avenue, Tunneys Pasture and Ottawa West, Ontario • K1Y 4S3 • 4302 - Ottawa West
- 2 bath
- 3 bed
- 1000 sqft
2007-900 Dynes Road, Mooneys Bay - Carleton Heights and Area, Ontario • K2C 3L6 • 4702 - Carleton Square
- — bath
- — bed
- — sqft
1005-201 Parkdale Avenue, West Centre Town, Ontario • K1Y 1E8 • 4201 - Mechanicsville
