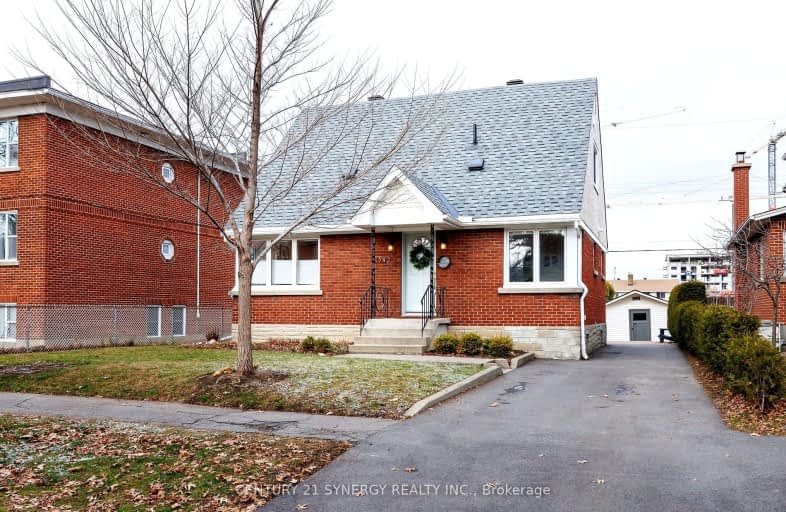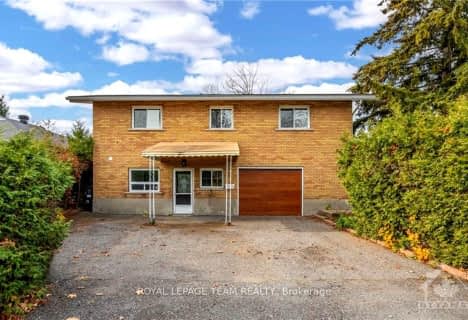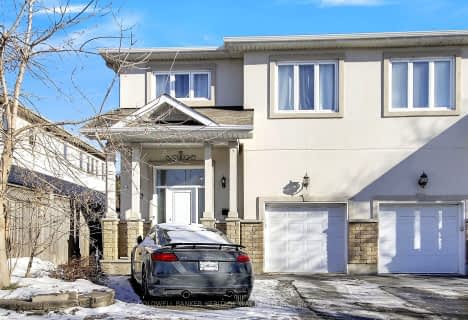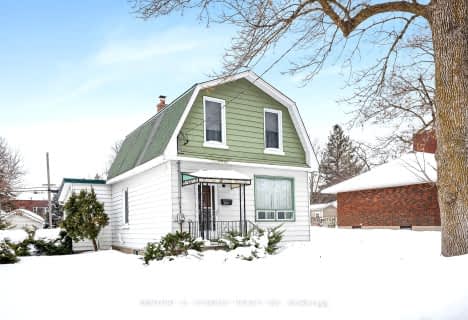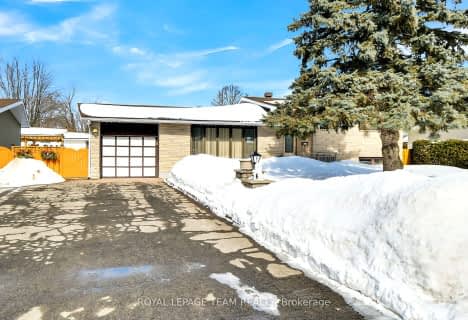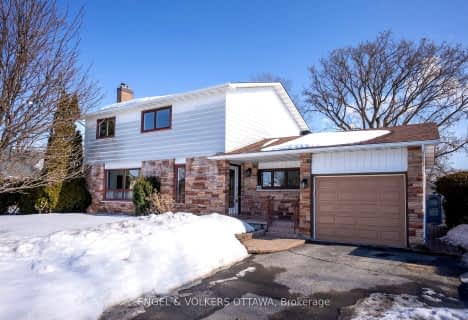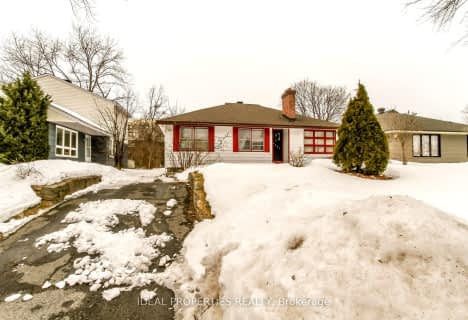Very Walkable
- Most errands can be accomplished on foot.
Good Transit
- Some errands can be accomplished by public transportation.
Very Bikeable
- Most errands can be accomplished on bike.

Churchill Alternative School
Elementary: PublicSt Elizabeth Elementary School
Elementary: CatholicW.E. Gowling Public School
Elementary: PublicHilson Avenue Public School
Elementary: PublicElmdale Public School
Elementary: PublicFisher Park/Summit AS Public School
Elementary: PublicCentre Jules-Léger ÉP Surdité palier
Secondary: ProvincialCentre Jules-Léger ÉP Surdicécité
Secondary: ProvincialCentre Jules-Léger ÉA Difficulté
Secondary: ProvincialNotre Dame High School
Secondary: CatholicNepean High School
Secondary: PublicSt Nicholas Adult High School
Secondary: Catholic-
Westboro Kiwanis Park
1.52km -
Lion's Playground
Ottawa ON 1.92km -
Fletcher Wildlife Garden
Prince of Wales Dr, Ottawa ON 2.21km
-
TD Bank Financial Group
1309 Carling Ave (Westgate Shopping Centre), Ottawa ON K1Z 7L3 0.5km -
BMO Bank of Montreal
288 Richmond Rd (at Edgewood Ave.), Ottawa ON K1Z 6X5 1.76km -
Banque Nationale du Canada
780 Baseline Rd (Plaza Fisher Heights), Ottawa ON K2C 3V8 1.89km
- 3 bath
- 4 bed
2196 Lenester Avenue, McKellar Heights - Glabar Park and Area, Ontario • K2A 1L5 • 5201 - McKellar Heights/Glabar Park
- 2 bath
- 6 bed
1197 Deer Park Road, Cityview - Parkwoods Hills - Rideau Shor, Ontario • K2E 6H5 • 7201 - City View/Skyline/Fisher Heights/Park
- — bath
- — bed
835 Woodroffe Avenue, McKellar Heights - Glabar Park and Area, Ontario • K2A 2G5 • 5201 - McKellar Heights/Glabar Park
- 1 bath
- 3 bed
477 BOOTH Street, West Centre Town, Ontario • K1R 7L1 • 4205 - West Centre Town
- 1 bath
- 3 bed
1368 Summerville Avenue, Carlington - Central Park, Ontario • K1Z 8H1 • 5303 - Carlington
- — bath
- — bed
126 Lebreton Street North, West Centre Town, Ontario • K1R 7H6 • 4205 - West Centre Town
- 4 bath
- 3 bed
50 Newbury Avenue, Cityview - Parkwoods Hills - Rideau Shor, Ontario • K2E 6K8 • 7202 - Borden Farm/Stewart Farm/Carleton Hei
- 4 bath
- 8 bed
226 Carruthers Avenue, West Centre Town, Ontario • K1Y 1N9 • 4202 - Hintonburg
- 2 bath
- 3 bed
7 Beaverton Avenue, Cityview - Parkwoods Hills - Rideau Shor, Ontario • K2E 5K5 • 7201 - City View/Skyline/Fisher Heights/Park
- — bath
- — bed
- — sqft
394 Piccadilly Avenue North, Tunneys Pasture and Ottawa West, Ontario • K1Y 0H4 • 4303 - Ottawa West
- 3 bath
- 4 bed
25 Phillip Drive, Cityview - Parkwoods Hills - Rideau Shor, Ontario • K2E 6R6 • 7202 - Borden Farm/Stewart Farm/Carleton Hei
- 1 bath
- 3 bed
2065 Honeywell Avenue, Carlingwood - Westboro and Area, Ontario • K2A 0P7 • 5103 - Carlingwood
