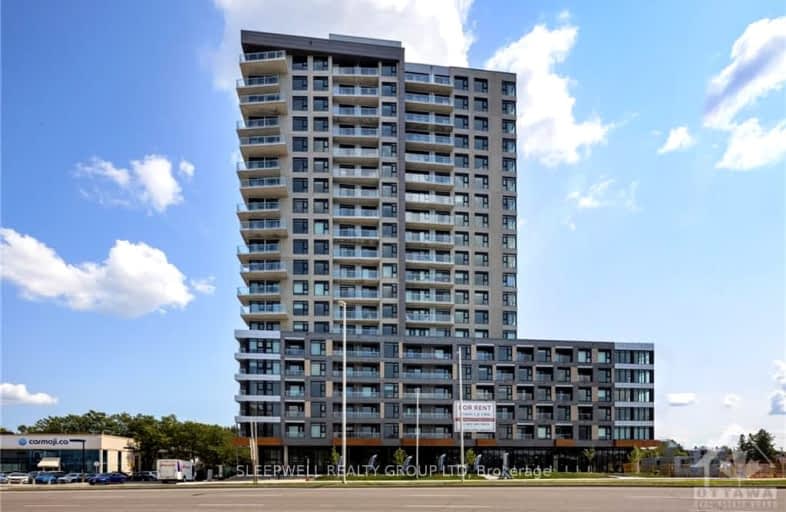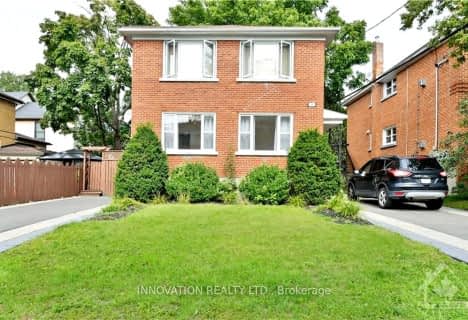
Walker's Paradise
- Daily errands do not require a car.
Good Transit
- Some errands can be accomplished by public transportation.
Biker's Paradise
- Daily errands do not require a car.

Churchill Alternative School
Elementary: PublicSt Elizabeth Elementary School
Elementary: CatholicW.E. Gowling Public School
Elementary: PublicHilson Avenue Public School
Elementary: PublicElmdale Public School
Elementary: PublicFisher Park/Summit AS Public School
Elementary: PublicCentre Jules-Léger ÉP Surdité palier
Secondary: ProvincialCentre Jules-Léger ÉP Surdicécité
Secondary: ProvincialCentre Jules-Léger ÉA Difficulté
Secondary: ProvincialNotre Dame High School
Secondary: CatholicNepean High School
Secondary: PublicSt Nicholas Adult High School
Secondary: Catholic-
Clare Park
Ottawa ON K1Z 5M9 0.99km -
Byron Linear Tramway Park
Ottawa ON 1.25km -
Celebration Park
Central Park Dr (Scout St), Ottawa ON 1.94km
-
President's Choice Financial Pavilion and ATM
190 Richmond Rd, Ottawa ON K1Z 6W6 1.35km -
CIBC
103 Richmond Rd (Patricia Ave), Ottawa ON K1Z 0A7 1.43km -
TD Bank Financial Group
1620 Scott St (at Holland), Ottawa ON K1Y 4S7 2.1km
- 1 bath
- 1 bed
02-1055 SOMERSET Street, West Centre Town, Ontario • K1Y 3C4 • 4202 - Hintonburg
- — bath
- — bed
02-246 WESTHAVEN Crescent, Westboro - Hampton Park, Ontario • K1G 7G3 • 5003 - Westboro/Hampton Park
- 1 bath
- 1 bed
03-358 BOOTH Street, West Centre Town, Ontario • K1R 7K4 • 4205 - West Centre Town
- 1 bath
- 2 bed
208-177 ARMSTRONG Street, West Centre Town, Ontario • K1Y 2W2 • 4202 - Hintonburg
- 1 bath
- 1 bed
01-462 BRONSON Avenue, West Centre Town, Ontario • K1R 6J6 • 4205 - West Centre Town
- 1 bath
- 2 bed
391 GREENWOOD Avenue, Carlingwood - Westboro and Area, Ontario • K2A 0X4 • 5105 - Laurentianview
- 1 bath
- 1 bed
1809-1354 CARLING Avenue, Carlington - Central Park, Ontario • K1Z 7L5 • 5301 - Carlington
- 1 bath
- 1 bed
309-1354 CARLING Avenue, Carlington - Central Park, Ontario • K1Z 7L5 • 5301 - Carlington
- 1 bath
- 1 bed
417-1354 CARLING Avenue, Carlington - Central Park, Ontario • K1Z 7L5 • 5301 - Carlington
- 1 bath
- 2 bed
03-310 BYRON Avenue, Westboro - Hampton Park, Ontario • K1Z 6Z1 • 5003 - Westboro/Hampton Park
- 1 bath
- 1 bed
03-220 Powell Avenue, Glebe - Ottawa East and Area, Ontario • K1S 2A5 • 4401 - Glebe













