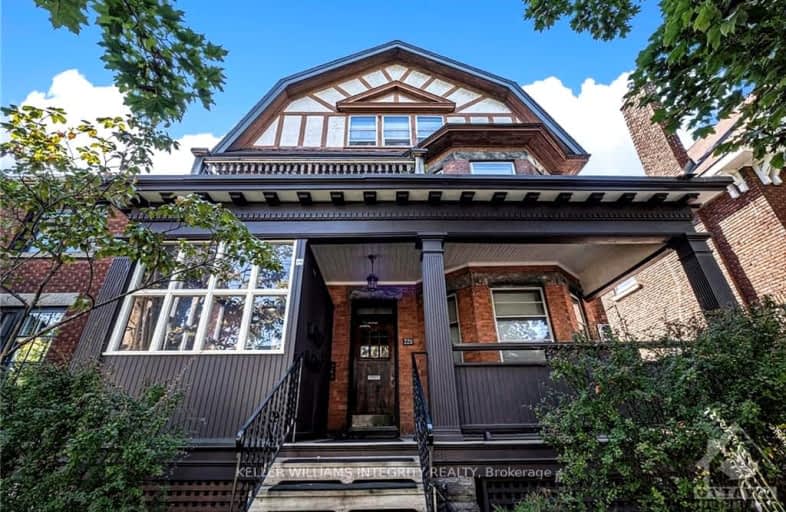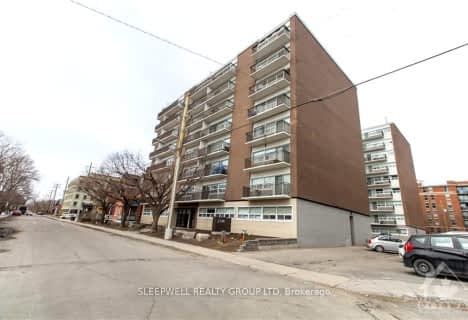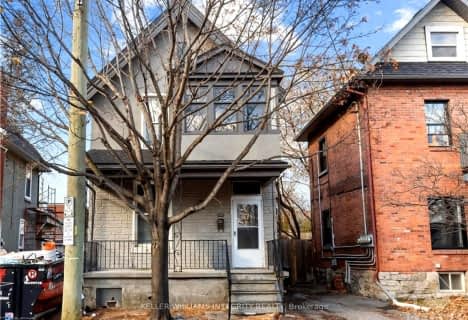Very Walkable
- Most errands can be accomplished on foot.
Good Transit
- Some errands can be accomplished by public transportation.
Biker's Paradise
- Daily errands do not require a car.

Cambridge Street Community Public School
Elementary: PublicSt Anthony Elementary School
Elementary: CatholicFirst Avenue Public School
Elementary: PublicCorpus Christi Catholic Elementary School
Elementary: CatholicGlashan Public School
Elementary: PublicMutchmor Public School
Elementary: PublicUrban Aboriginal Alternate High School
Secondary: PublicRichard Pfaff Secondary Alternate Site
Secondary: PublicImmaculata High School
Secondary: CatholicLisgar Collegiate Institute
Secondary: PublicAdult High School
Secondary: PublicGlebe Collegiate Institute
Secondary: Public-
Trampolinaland
Ottawa ON 0.55km -
Arlington Park
165 Arlington Ave (btw Bay St & Lyon St), Ottawa ON K1R 5S6 0.56km -
Commissioners Park
Queen Elizabeth Drwy Prom (at/coin rue Preston St), Ottawa ON 0.81km
-
Scotiabank
828 Bank St (Fourth Avenue), Ottawa ON K1S 3W1 0.8km -
CIBC
829 Carling Ave (at Preston St.), Ottawa ON K1S 2E7 0.99km -
Metis Voyageur Development Fund Inc
346 Frank St, Ottawa ON K2P 0Y1 1.22km
- 1 bath
- 1 bed
12B-275 CARLING Avenue, Glebe - Ottawa East and Area, Ontario • K1S 2E1 • 4401 - Glebe
- 1 bath
- 1 bed
02-1055 SOMERSET Street, West Centre Town, Ontario • K1Y 3C4 • 4202 - Hintonburg
- 1 bath
- 1 bed
01-499 BRONSON Avenue, Ottawa Centre, Ontario • K1R 6J8 • 4103 - Ottawa Centre
- — bath
- — bed
122 PRIMROSE Avenue, West Centre Town, Ontario • K1R 6M3 • 4204 - West Centre Town
- 1 bath
- 1 bed
206-51 CAMBRIDGE Street North, West Centre Town, Ontario • K1R 7A4 • 4204 - West Centre Town
- 1 bath
- 1 bed
03-358 BOOTH Street, West Centre Town, Ontario • K1R 7K4 • 4205 - West Centre Town
- 1 bath
- 1 bed
501-420 Gilmour Street, Ottawa Centre, Ontario • K2P 0R9 • 4103 - Ottawa Centre
- 1 bath
- 1 bed
01-462 BRONSON Avenue, West Centre Town, Ontario • K1R 6J6 • 4205 - West Centre Town














