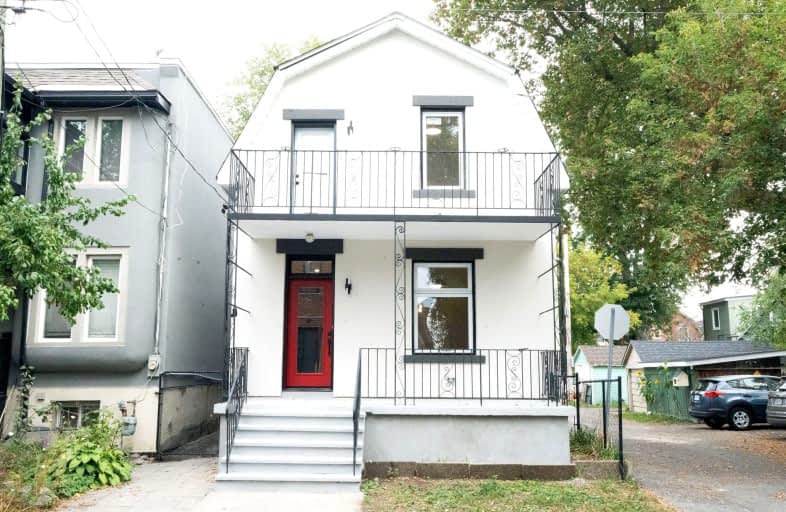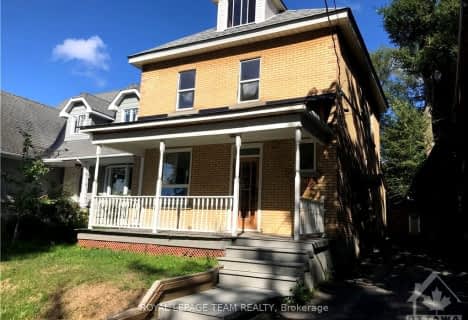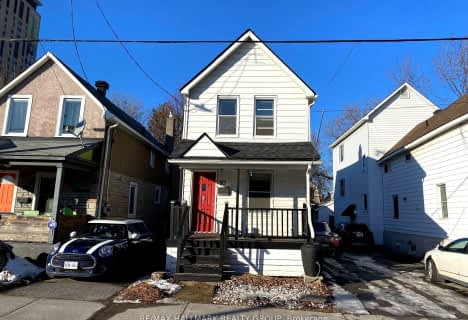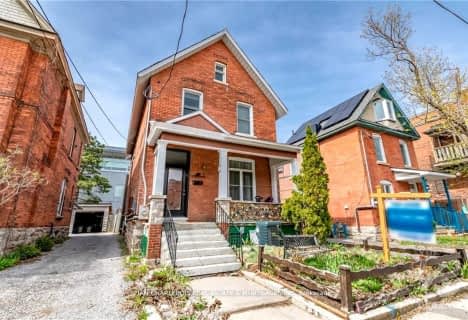Very Walkable
- Most errands can be accomplished on foot.
Good Transit
- Some errands can be accomplished by public transportation.
Biker's Paradise
- Daily errands do not require a car.

First Avenue Public School
Elementary: PublicCorpus Christi Catholic Elementary School
Elementary: CatholicImmaculata Intermediate School
Elementary: CatholicGlashan Public School
Elementary: PublicMutchmor Public School
Elementary: PublicHopewell Avenue Public School
Elementary: PublicRichard Pfaff Secondary Alternate Site
Secondary: PublicImmaculata High School
Secondary: CatholicBrookfield High School
Secondary: PublicLisgar Collegiate Institute
Secondary: PublicAdult High School
Secondary: PublicGlebe Collegiate Institute
Secondary: Public-
Brewer Park
100 Brewer Way (at Sloan Ave), Ottawa ON K1S 5T1 0.42km -
Linda Thom Ln Park
1324 Bank St (btwn Riverside & Riverdale), Ottawa ON 0.86km -
Lansdowne Park
1015 Bank St (at Holmwood Ave), Ottawa ON K1S 3W7 0.8km
-
TD Canada Trust Branch and ATM
955 Bank St, Ottawa ON K1S 3W7 0.79km -
BMO Bank of Montreal
100 Marche Way (Bank Street), Ottawa ON K1S 5J3 0.86km -
Scotiabank
655 Bronson Ave, Ottawa ON K1S 4E7 1.53km
- 1 bath
- 5 bed
456 RIVERDALE Avenue, Glebe - Ottawa East and Area, Ontario • K1S 1S2 • 4403 - Old Ottawa South
- 1 bath
- 3 bed
03-448 CAMBRIDGE Street South, Dows Lake - Civic Hospital and Area, Ontario • K1S 4H7 • 4502 - West Centre Town
- 2 bath
- 4 bed
181 GLEN Avenue, Glebe - Ottawa East and Area, Ontario • K1S 3A3 • 4403 - Old Ottawa South
- 1 bath
- 4 bed
341 RIVERDALE Avenue, Glebe - Ottawa East and Area, Ontario • K1S 1R6 • 4404 - Old Ottawa South/Rideau Gardens
- — bath
- — bed
- — sqft
101 Cameron Avenue, Glebe - Ottawa East and Area, Ontario • K1S 0W8 • 4403 - Old Ottawa South
- 2 bath
- 3 bed
- 1500 sqft
371 Billings Avenue West, Alta Vista and Area, Ontario • K1H 5L4 • 3606 - Alta Vista/Faircrest Heights
- — bath
- — bed
06-78 Fifth Avenue, Glebe - Ottawa East and Area, Ontario • K1S 2M7 • 4402 - Glebe
- 3 bath
- 3 bed
1 Charles Jackson Avenue, Dows Lake - Civic Hospital and Area, Ontario • K1S 4K6 • 4501 - Dows Lake
- 1 bath
- 3 bed
93 Adeline Street, Dows Lake - Civic Hospital and Area, Ontario • K1S 3L5 • 4502 - West Centre Town














