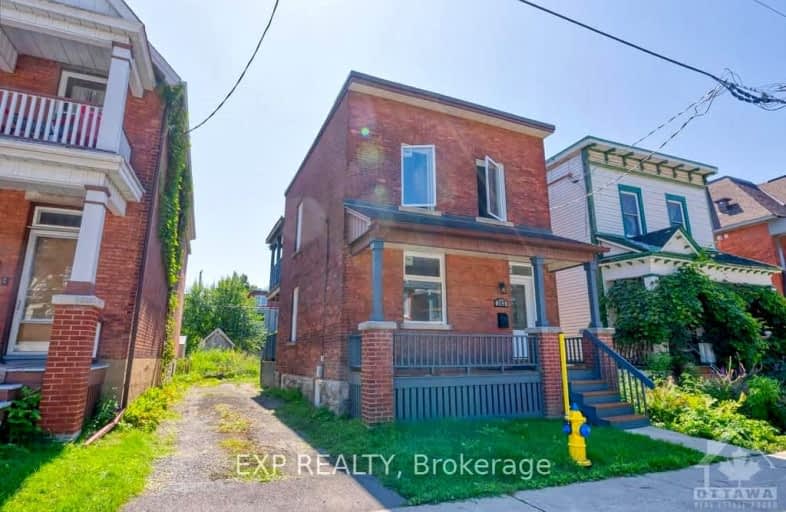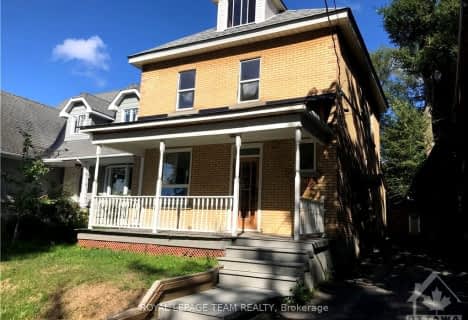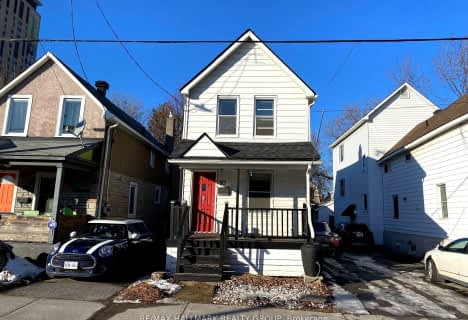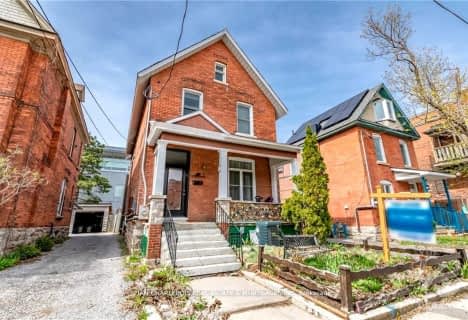
Walker's Paradise
- Daily errands do not require a car.
Excellent Transit
- Most errands can be accomplished by public transportation.
Very Bikeable
- Most errands can be accomplished on bike.

Cambridge Street Community Public School
Elementary: PublicSt Anthony Elementary School
Elementary: CatholicCentennial Public School
Elementary: PublicCorpus Christi Catholic Elementary School
Elementary: CatholicGlashan Public School
Elementary: PublicMutchmor Public School
Elementary: PublicUrban Aboriginal Alternate High School
Secondary: PublicRichard Pfaff Secondary Alternate Site
Secondary: PublicImmaculata High School
Secondary: CatholicLisgar Collegiate Institute
Secondary: PublicAdult High School
Secondary: PublicGlebe Collegiate Institute
Secondary: Public-
Arlington Park
165 Arlington Ave (btw Bay St & Lyon St), Ottawa ON K1R 5S6 0.18km -
Dundonald Park
516 Somerset St W (btwn Bay & Lyon St N), Ottawa ON K1R 5J9 0.5km -
Central Park
Ottawa ON 0.72km
-
Scotiabank
655 Bronson Ave, Ottawa ON K1S 4E7 0.57km -
RBC Royal Bank
475 Bank St (at Flora St.), Ottawa ON K2P 1Z2 0.61km -
Scotiabank
186 Bank St (at Gloucester St.), Ottawa ON K2P 1W6 1.04km
- 0 bath
- 3 bed
448 HOLLAND Avenue, Dows Lake - Civic Hospital and Area, Ontario • K1Y 0Z5 • 4504 - Civic Hospital
- 1 bath
- 3 bed
03-448 CAMBRIDGE Street South, Dows Lake - Civic Hospital and Area, Ontario • K1S 4H7 • 4502 - West Centre Town
- 2 bath
- 3 bed
338 DUNDAS Street, Vanier and Kingsview Park, Ontario • K1L 7W7 • 3403 - Vanier
- — bath
- — bed
- — sqft
49 Roslyn Avenue, Glebe - Ottawa East and Area, Ontario • K1S 4W2 • 4403 - Old Ottawa South
- 2 bath
- 4 bed
181 GLEN Avenue, Glebe - Ottawa East and Area, Ontario • K1S 3A3 • 4403 - Old Ottawa South
- 2 bath
- 3 bed
B-134 FORWARD Avenue, West Centre Town, Ontario • K1Y 1K9 • 4201 - Mechanicsville
- — bath
- — bed
06-78 Fifth Avenue, Glebe - Ottawa East and Area, Ontario • K1S 2M7 • 4402 - Glebe
- 3 bath
- 3 bed
1 Charles Jackson Avenue, Dows Lake - Civic Hospital and Area, Ontario • K1S 4K6 • 4501 - Dows Lake
- 1 bath
- 3 bed
93 Adeline Street, Dows Lake - Civic Hospital and Area, Ontario • K1S 3L5 • 4502 - West Centre Town













